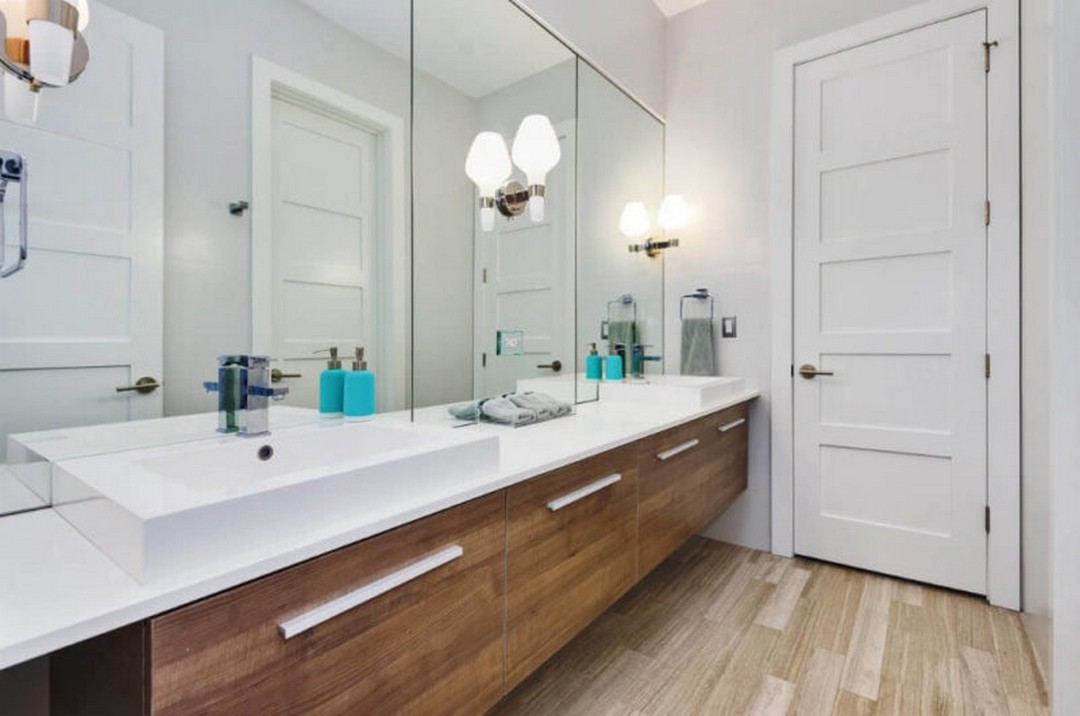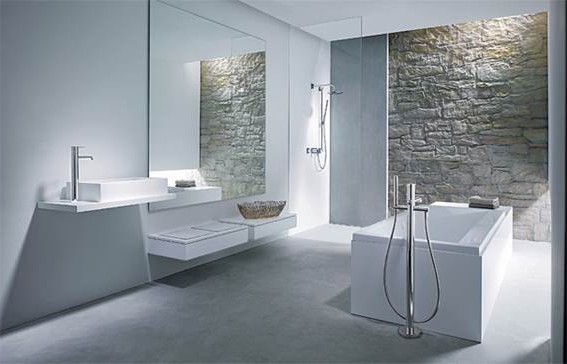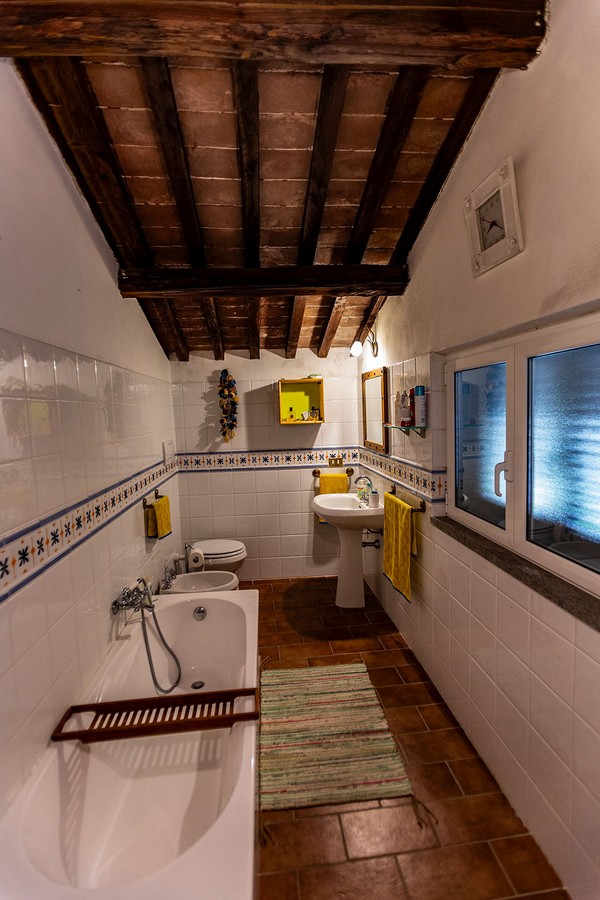
Bathroom Furnishings: All About the Minimal Requirements
What items are absolute necessities in the bathroom in the first place? The difficulty that comes with the task of decorating a bathroom of four square meters makes it necessary to search for the optimal solution that will permit you to comfortably fit everything within a tiny space.
With such room parameters, it would be best to abandon the cumbersome bath in favor of a small corner shower. The functionality of this arrangement allows you to comfortably clean up, while maximizing on the usefulness of the space in the room.
In a bathroom with a standard layout, you need to plan and find the ideal arrangement of the following components:
- A small bath or shower;
- Toilet;
- Washstand with a bedside table;
- A small closet for storing bathroom necessities such as towels, cosmetics, medicine, and cleaning chemicals.
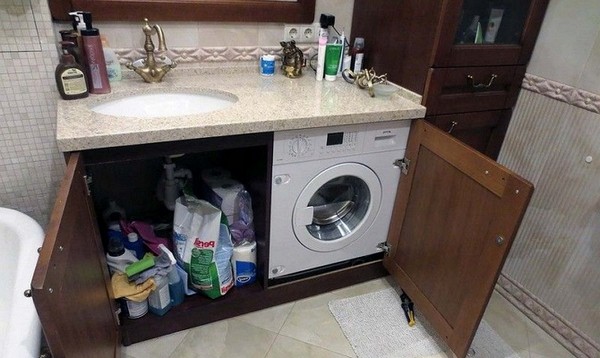
Small cabinet for storage of household chemicals

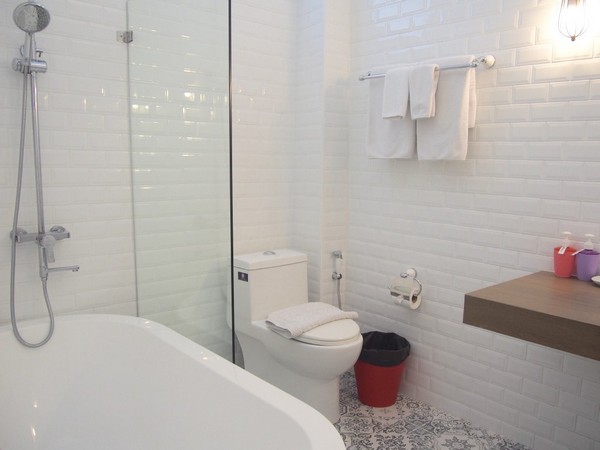
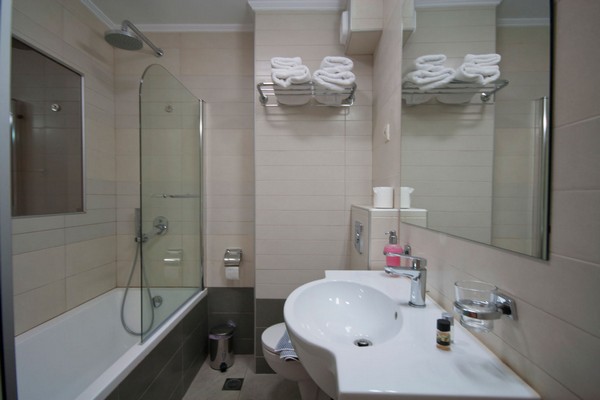
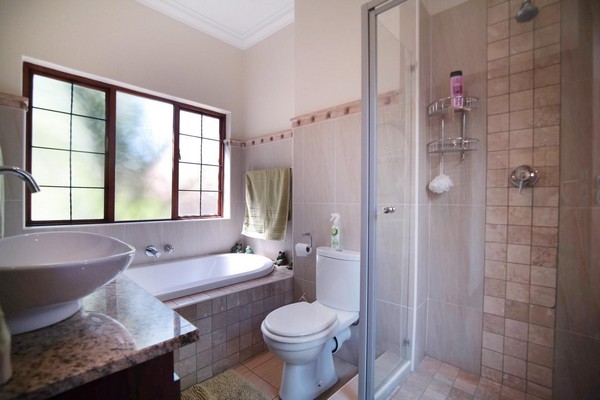
In order for the bathroom to appear spacious, the washing machine can be moved to the kitchen. There are also options for installing a corner toilet and a sink, so that not only the central part of the room is freed, but also the space near the walls.
When creating, repairing, or renovating a bathroom of this size, it is necessary to be keen on the plumbing and placement of furniture. Depending on the underlying configuration, a four square meter bathroom design can be planned in several ways. The planning is determined by the parameters and proportions of the walls and the characteristic advantages and disadvantages that accompany each option.
The main disadvantage for all variants of layouts is the presence of non-functional space, as it is not always possible to rationally use space. Further, some options for a combination of plumbing and furniture to maximize meet the needs of the average family.
Option One: The Most Practical Option
This type of design is advantageous as it ensures a maximum availability of free space, through the use of tactics like small-sized plumbing. Space is additionally saved through replacing the standard corner bath with a shower cabin. Instead of a conventional toilet bowl, it is better to mount the console, with a water tank, which is installed directly into the wall or covered with a plasterboard partition.
Furniture is also selected on the principle of saving space. It should be designed to store a variety of objects, from towels to household chemicals and daily cosmetics. Another remarkable option is the proper use of free space under the sink. Most modern sinks have compact cabinets underneath, which can accommodate all the bathroom necessities.
One of the options for optimizing the area is to move the sink to the corner. In this case, the space for a washing machine, laundry basket or another closet will be freed.
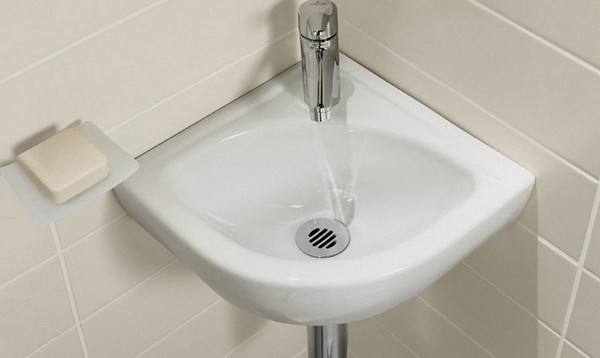
Washbasin in the corner of the bathroom
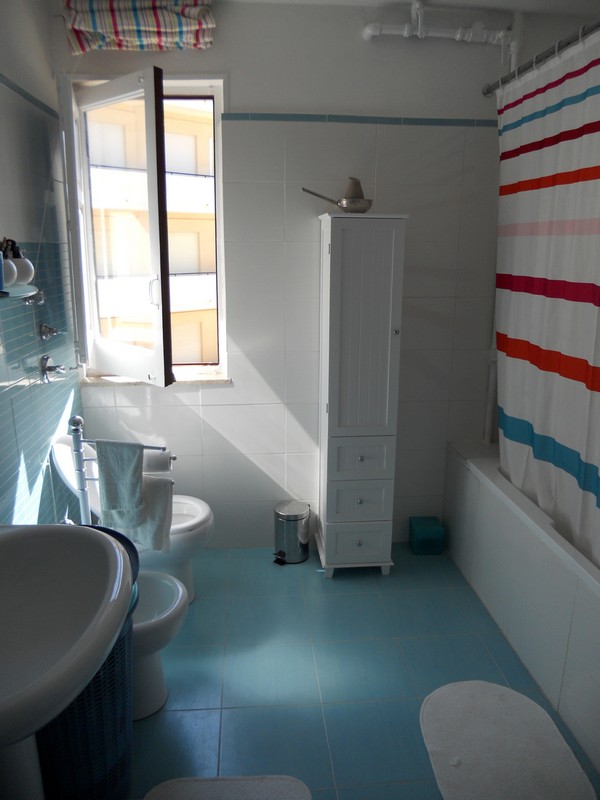
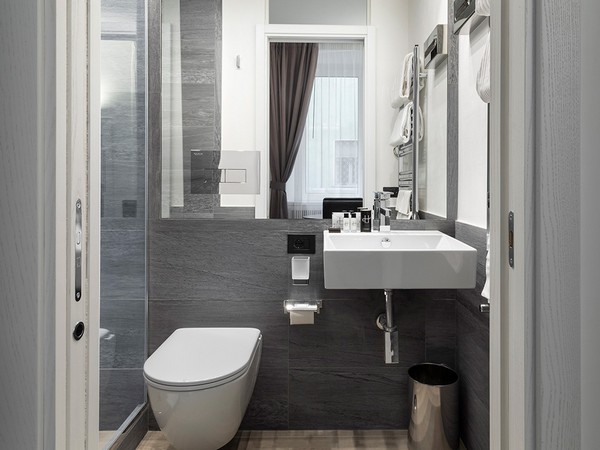
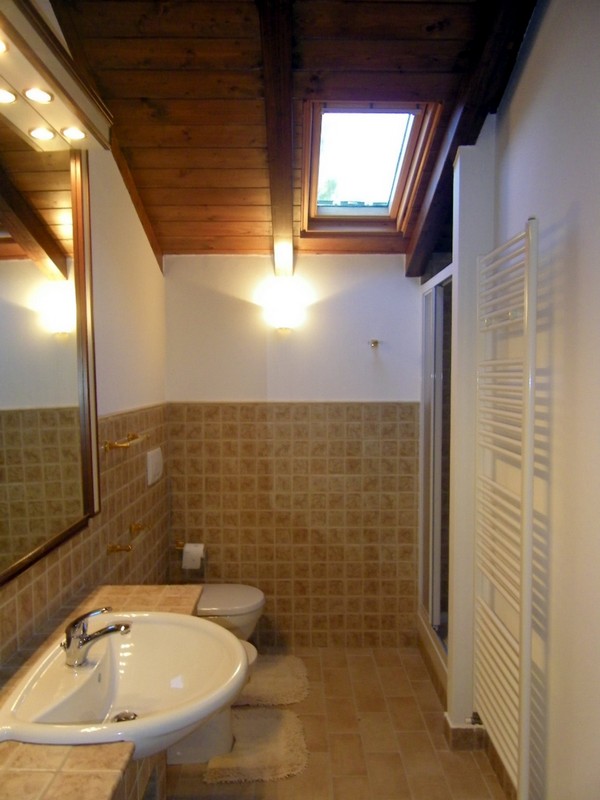
The compact arrangement of all interior components is important for people with children or large families. This layout allows you to easily place a baby bath in the bathroom, allowing for the easy bathing of children.
In some cases it is recommended that the door is moved to the part of the wall that is closest to the corner. Standard apartments often have the door located practically in the middle of the wall, an arrangement that often causes considerable inconveniences and forbids the placement of a large closet or appliances along the wall.
It is critical to note that you can indeed achieve a remarkable organization of space even if your bathroom is as small as four square meters, especially if you just have a few necessary items.
Option Two: Convenience
For some people, having a spacious bathtub they can relax in after a busy day is crucial. You need not deny yourself this pleasure, even if your bathroom is just four square meters big. Many bath models are designed so that they can be installed in a confined space while saving space. The corner bath takes up quite a lot of space, as opposed to a bathroom without a bathtub. However, with optimal planning, you can still have space left for a washing machine, small nightstand or laundry basket in the adjacent corner.
Classic bath models, with a width of one meter, occupy an area equal to about a third of the entire bathroom space. Therefore, their choice should be approached with extreme caution. While a large tub will offer you maximum comfort, it will cramp up the bathroom, making it difficult for you to perform other functions.
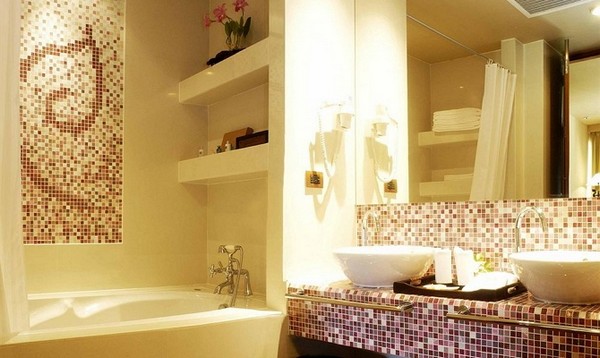
Classic model bath, one meter wide
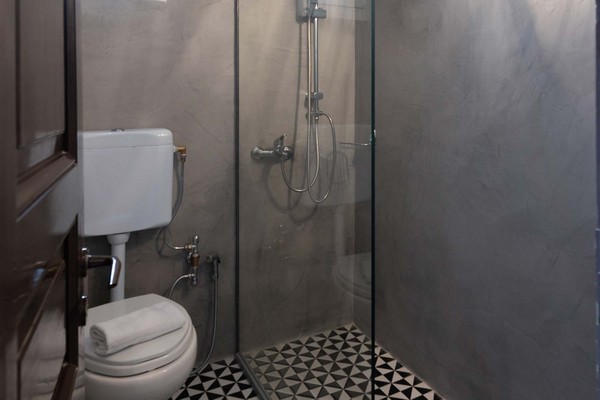
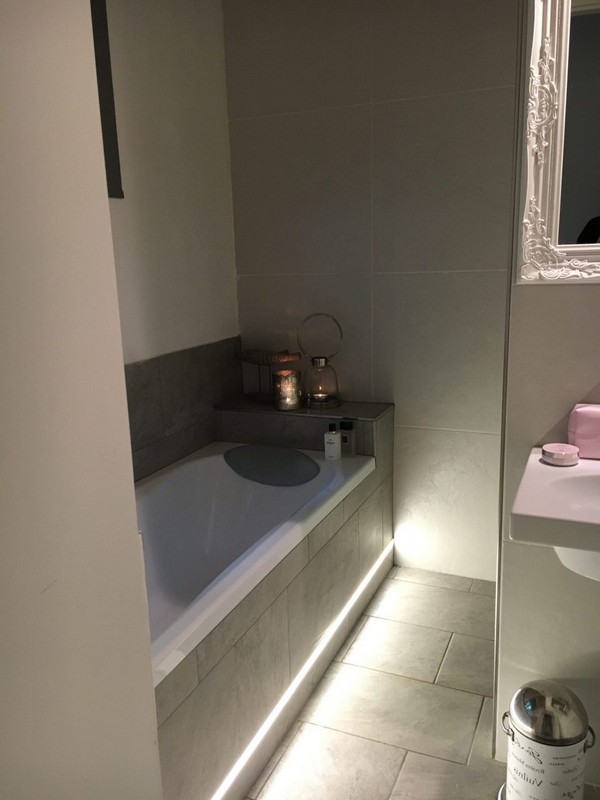
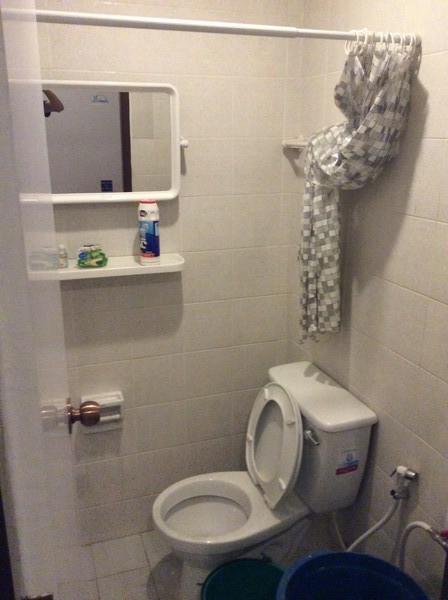
To free up maximum space, you can install a special podium for a bathtub, in which additional compartments for storing various items can be created. It is also essential to maximize the vertical use of space. To do this, you can install high cabinets with shelves, at the bottom of which you can place a washing machine or laundry basket.
Transparent partitions allow the division of the space into functional zones without affecting the visual sense of the space.
Ways of Increase the Space Visually
Although it is impossible to physically increase the area of the bathroom, it can be expanded visually using reliable and proven techniques. These techniques include the installation of special lighting, the use of a light color palette and the installation of many mirrored surfaces:
- Furniture with straight lines optimally fits into the interior of the bathroom, giving off an organic appearance.
- Vertical stripes on light tiles pull the room high, while horizontal stripes visually widen the space.The size of the tile is also important and should be selected according to the size of the bathroom.
- Avoid using a large number of bright objects, as they draw too much attention.It is better to place these objects in the corner opposite from the bathroom’s entrance so that they are not easily noticeable.
- Decorating a four square meter bathroom in bright colors has an optimal effect on the visual increase in area.A light-colored ceiling, on the perimeter of which a strip of white color or a small baguette is applied, visually increases the height of the room.
- Use furniture in the style of minimalism, with few shelves. Avoid cluttering up the bathroom through methods such as removing excess personal care products from the shelves. Unnecessary items on the shelves steal attention and cause distractions, resulting in a feeling of stiffness in the space.
- If you prefer to use curtains to conceal the cabinets, preference should be given to light, translucent fabrics.
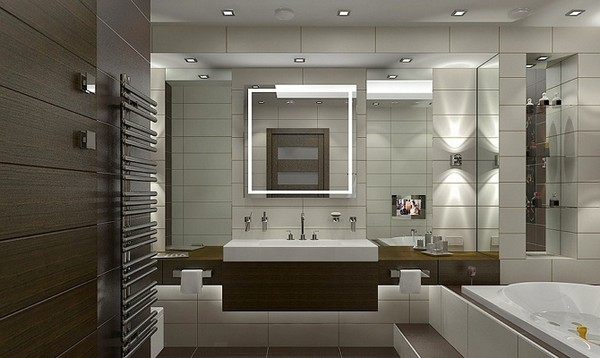
Mirrored surfaces in a tiny bathroom
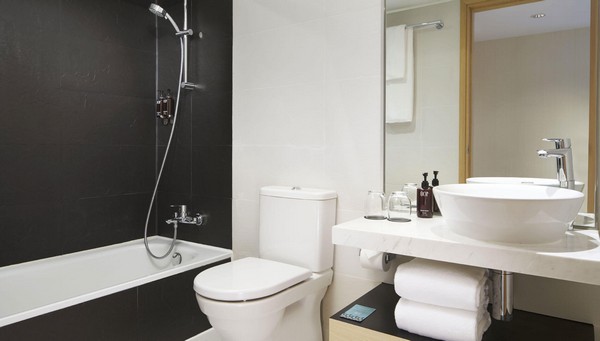
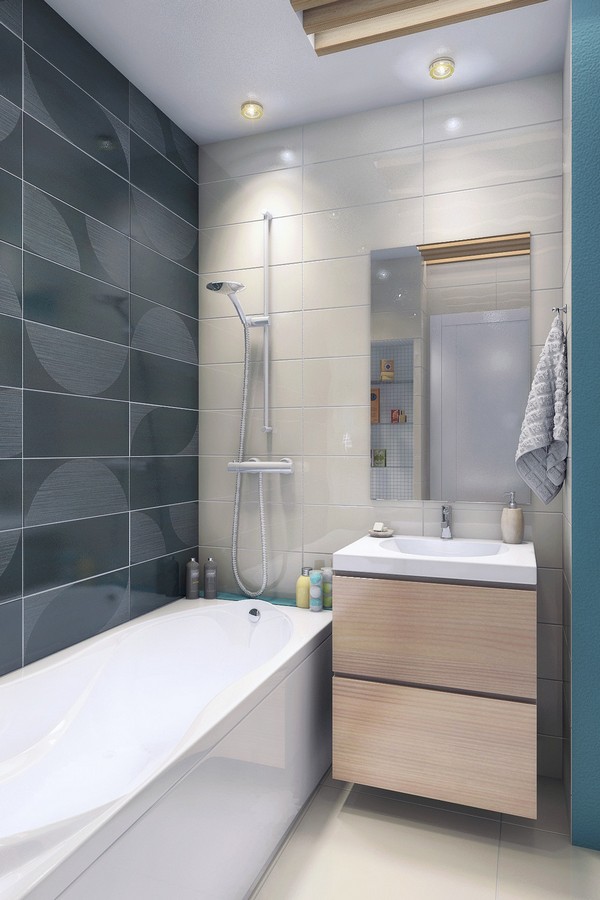
The proper lighting system is essential in any. With a small room area, it is better to abandon suspended ceiling lamps as they further reduce the already modest space and concentrate the light to one point. The best option for a four square meter bathroom is spotlights mounted on the ceiling. The spotlights can be evenly distributed over the entire surface of the ceiling or delineated around the perimeter. If you decide to stretch the ceiling, then a large amount of light will be reflected in it, increasing the effect of increasing the height of the room.
The design of a four square meter room should be thoroughly thought out so as not to ruin the small area and at the same time allow you to position all the necessary equipment and furniture while saving space.
By using the mentioned simple techniques to create your bathroom design, you can visually increase the space, and as a result, maximizing your comfort as you use the bathroom.
The main principles include getting rid of everything superfluous, sticking to light colors and using plenty of mirrored surfaces.
