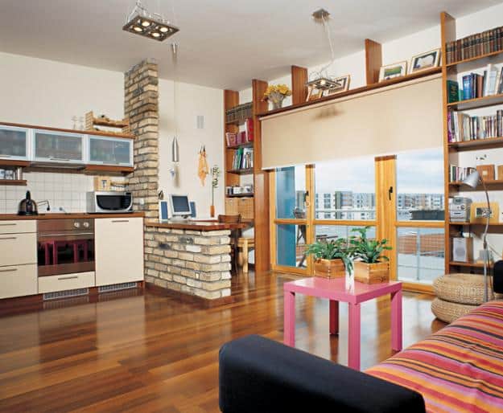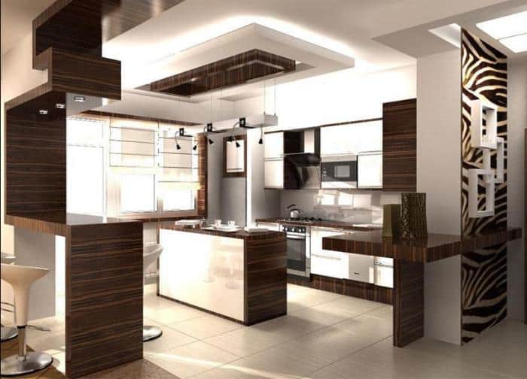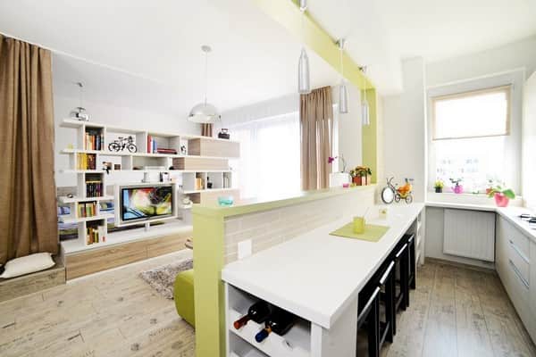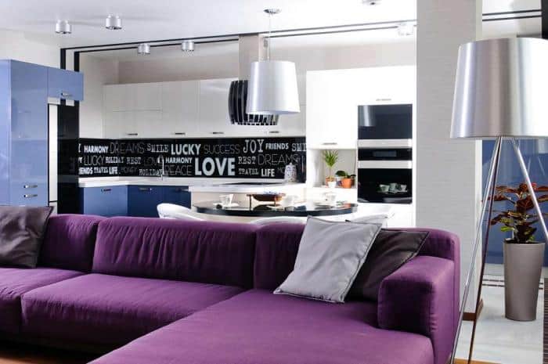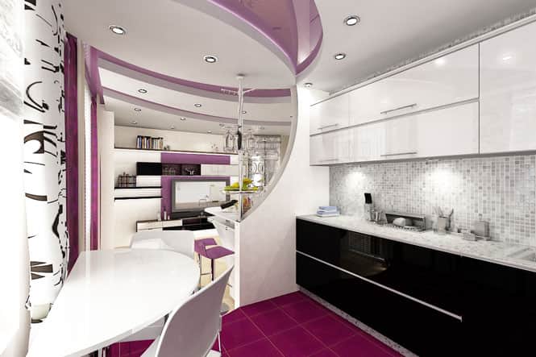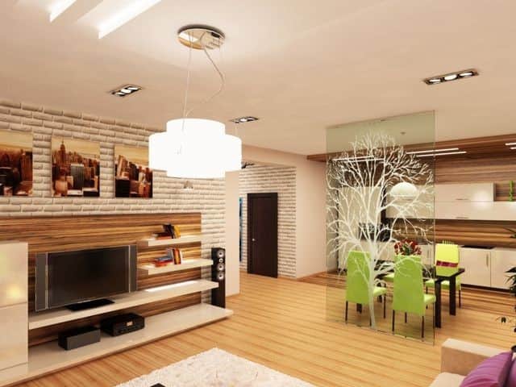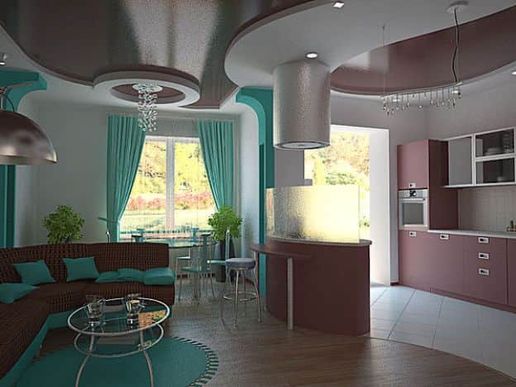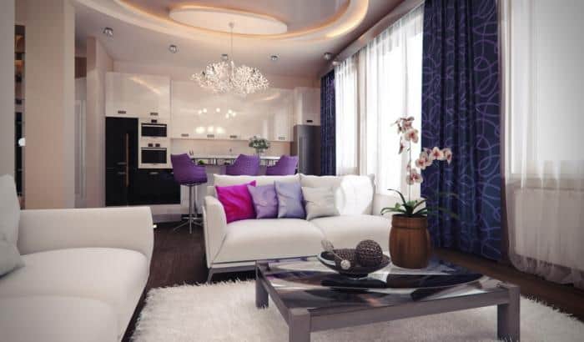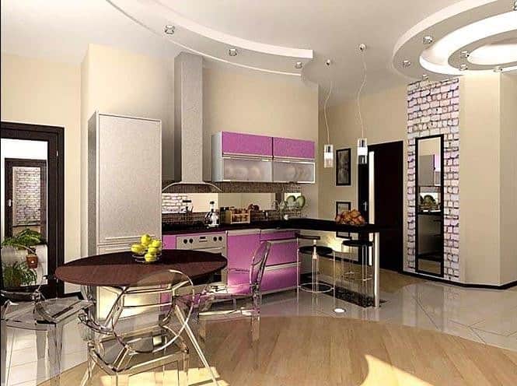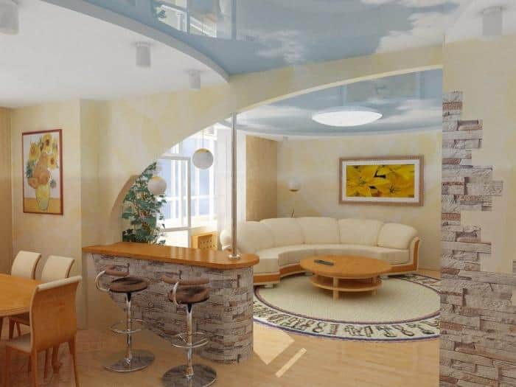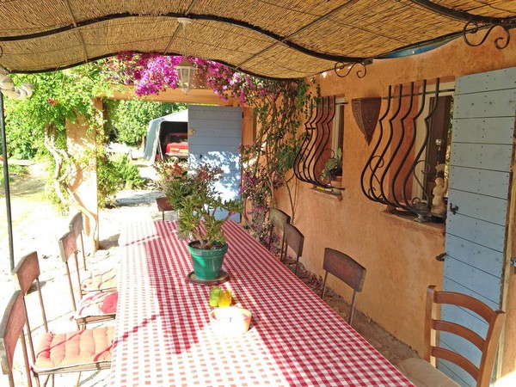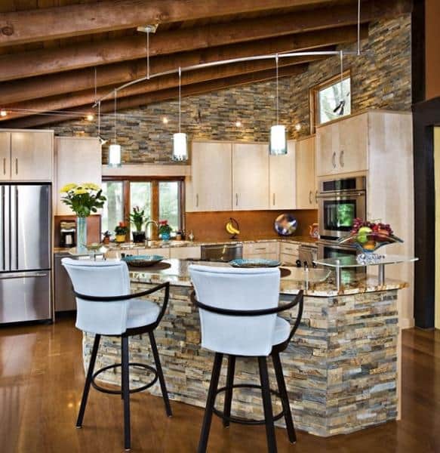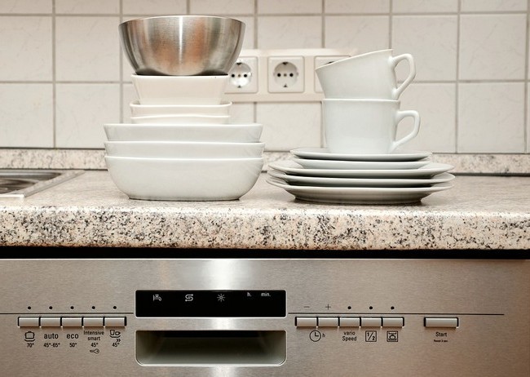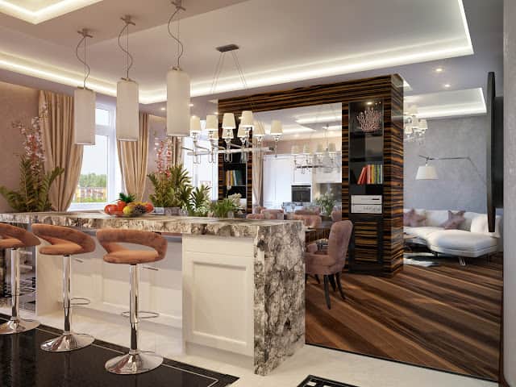
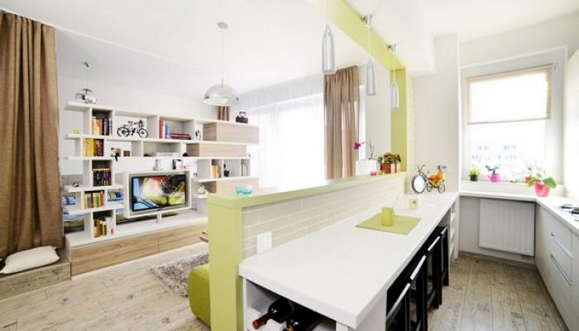
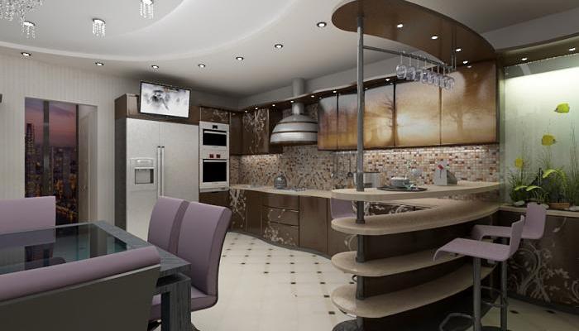
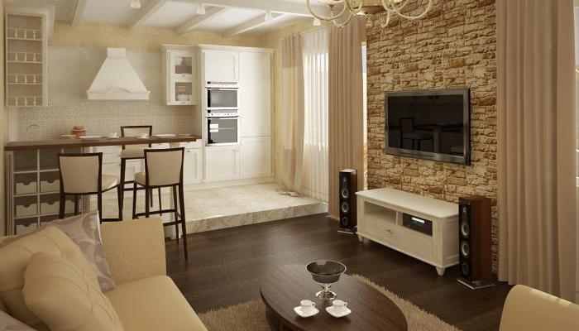
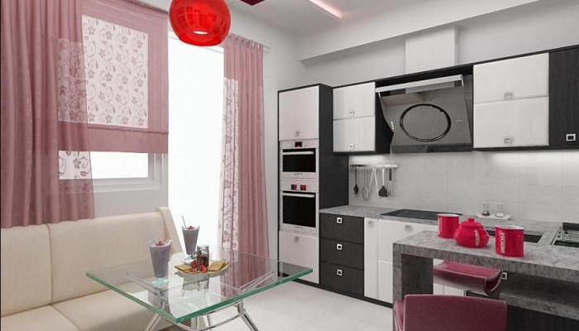
The idea of combining the kitchen and living room space continues to gain popularity in modern design. You are probably asking yourself, what is so exceptional about these kitchen-living room studios to make them so popular? Well, wonder no more. The photos below will show you why.
Also, currently, interior design trends are inclined towards achieving unity – a trick that leads to not just visual expansion of the room, but also the creation of a unique customized look.
The merging of kitchens and living rooms is one of the most popular and functional ways of combining spaces in the home. However, despite the merger, each of these functional areas has to abide by its own design rules. Therefore, when combining spaces, this rule, as well as the pointers explained below, has to be taken into account.
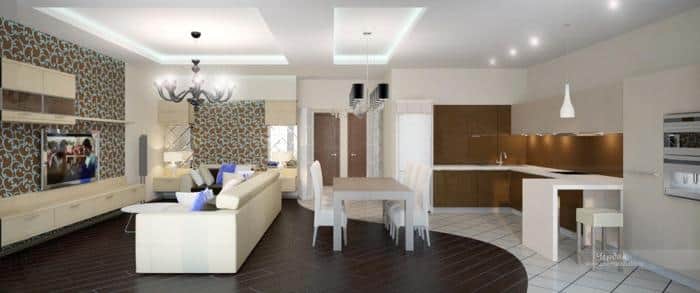
Combining the Kitchen and living Room
Some apartment and home owners prefer strict classic and restrained designs, while for others, open spaces and modern elements of décor do the trick. Both of these alternatives must be considered when designing the kitchen-living room.
If you value free space, then you can safely demolish the wall between the two rooms. If, on the other hand, you prefer a small and cozy kitchen, then you can remove only half of the wall, and decorate the remaining wall section as you wish. If you fancy it, you can put up additional plasterboard partitions, helping zone the room.
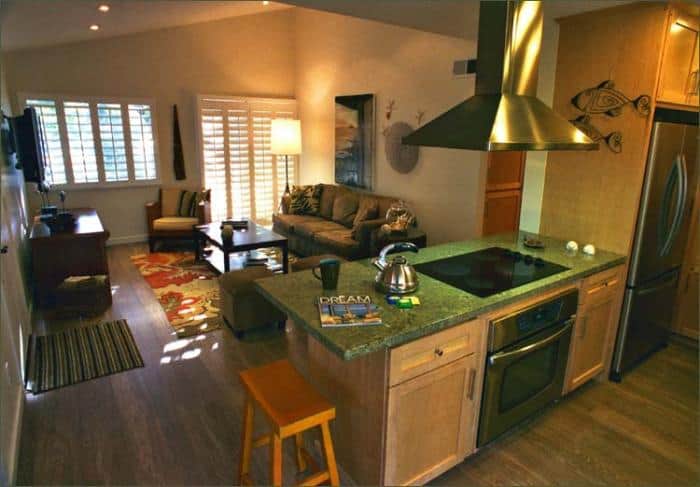
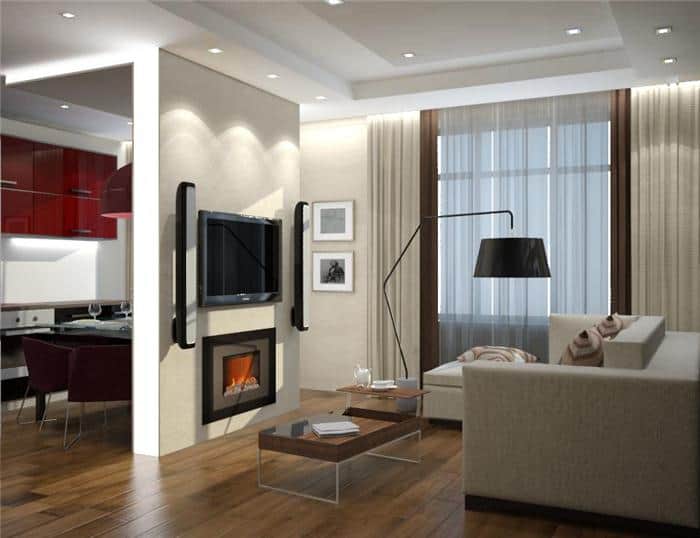
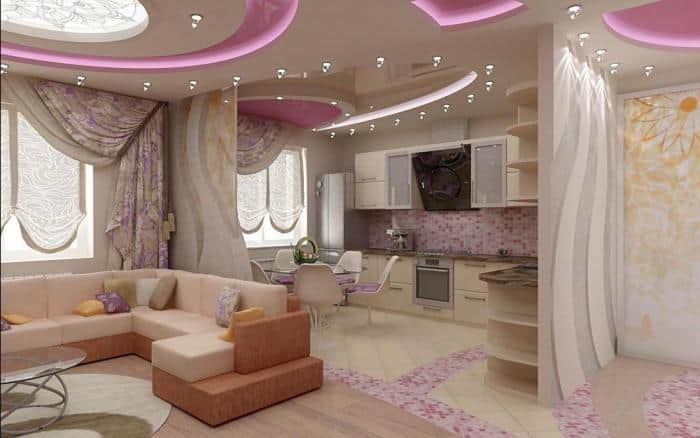
Partitions between the kitchen and living area can be:
- Screens;
- Sliding systems;
- Curtains;
- Bar counter.
However, kitchen-living rooms with such partitions come with a down side. Disadvantages include;
- The smell of food from the kitchen easily reaches the living room.The concept of designing living rooms as combined studios originated from the west, where food is not prepared as thoroughly and as a result, not as aromatic as in Russia. As a solution you can, of course, equip the kitchen with a powerful hood. However, keeping the aroma of food, and upsetting smells like those of burning food from the living room can be difficult, even with a hood.
- The second issue with kitchen-living room studios concerns cleaning.The kitchen hosts more activities than the living room, and as a consequence, it has to be cleaned more thoroughly. In the case of combined kitchen-living room spaces, then even the living room has to be cleaned frequently.
It is, therefore, advisable, to think of creative ways of avoiding these challenges when creating your kitchen-living room.
Advantages of Combining Kitchens with Living Rooms
On the positive side, the major and most obvious advantage of combining the living room and kitchen is the resultant effect; i.e. a visual increase in space (which comes in especially handy for small apartments and houses).
Other advantages of merging the two spaces is increased versatility and easier space usage. For a small apartment with combined kitchen-living rooms, hosting large numbers of people gets easier due to the perceived increase in space.
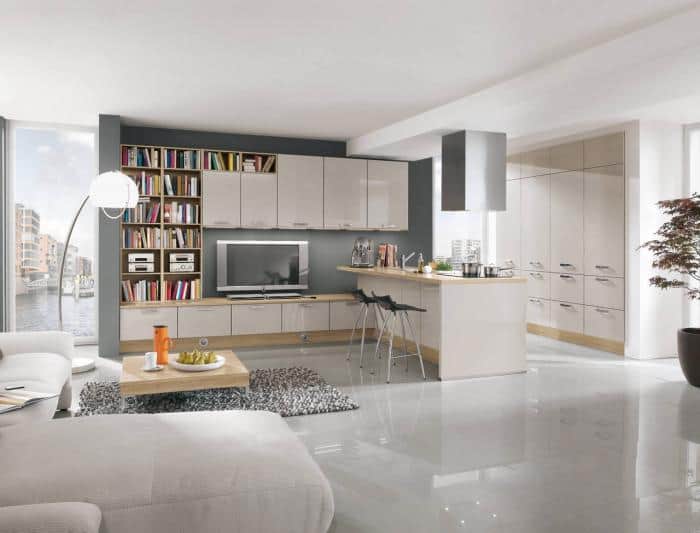
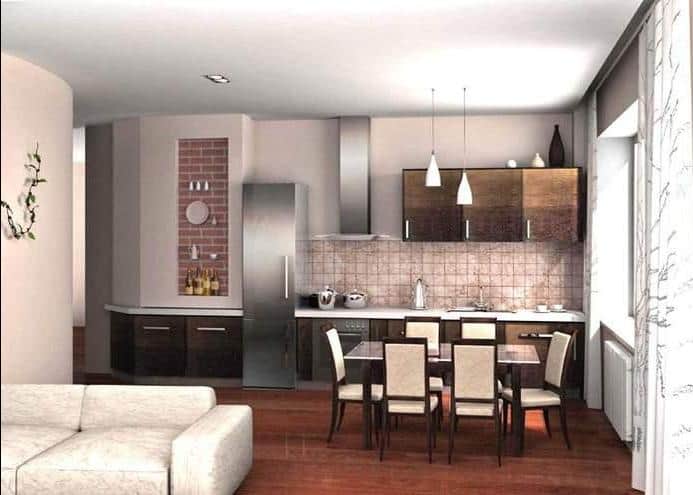
Zoning the Kitchen-Living Room
When zoning the space, it is important to be cautious and ensure the division is done functionally and aesthetically. Other factors to consider include convenience and the integrity of stylistic perception of the design.
Here are some ways to visualize kitchen and living room:
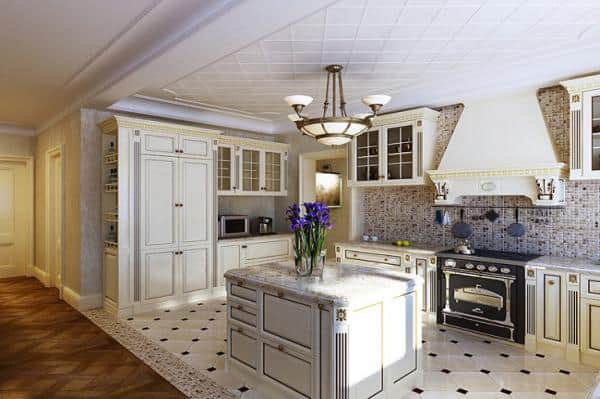
You can use different types of flooring for the kitchen and living room. As such, the materials may differ in both color and texture. You can, for example, use ceramic tiles in the kitchen area and parquet (laminate, carpet) in the living room area.
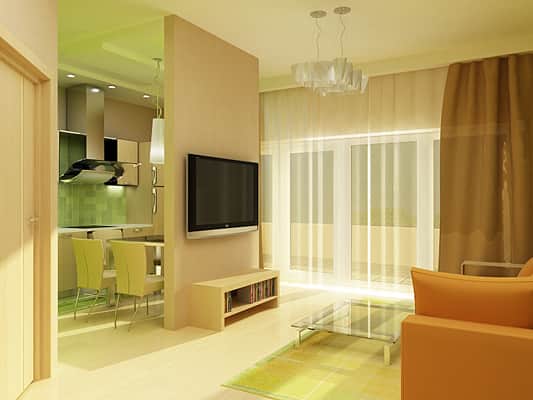
Wall zoning – Choose a different color for each zone or use a different finish for the walls and ceiling. This technique is also well combined with the previous method of zoning the space.
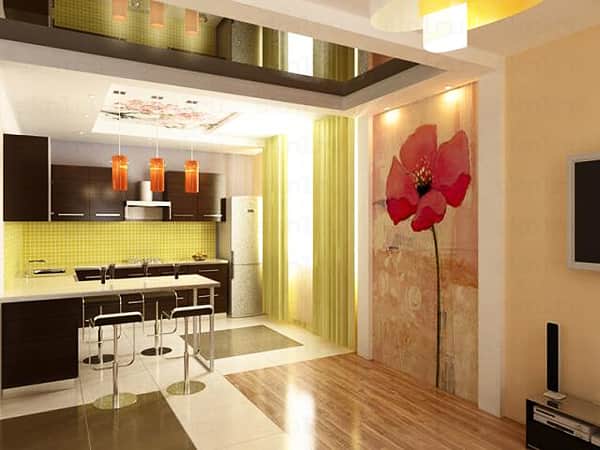
Zoning with the help of lighting is an excellent option, making it possible to achieve fantastic visual results! With lighting, it is easier to distinguish different functional areas. The choices of lighting go a long way in helping create a proper distinction. For instance, sconces, lampshades or floor lamps, which can be used on multiple surfaces including walls, ceilings and furniture, are highly efficient in creating a visual separation between the wall and kitchen.
If you are not confident in your abilities or want the zoning to be executed flawlessly, you should seek the help of professional designers.
Choosing the Dominant Style for Your Kitchen-Living room
Modern style
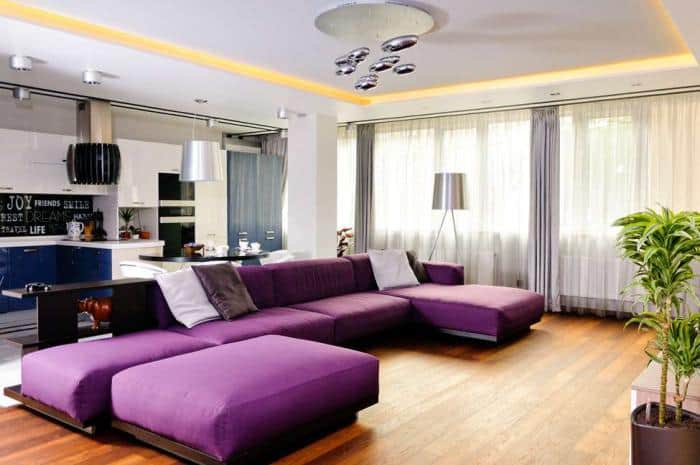
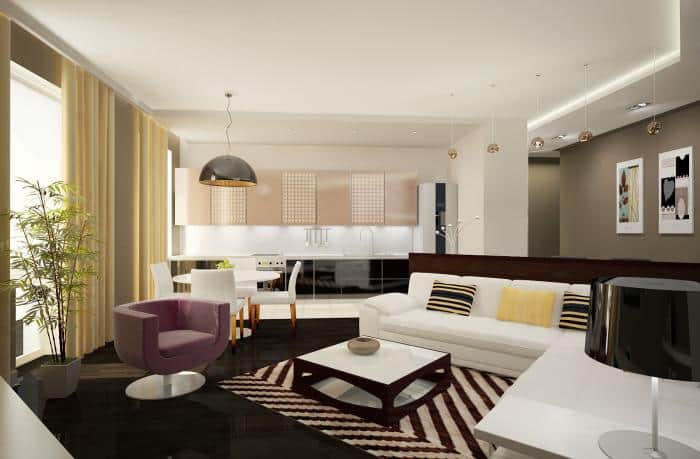
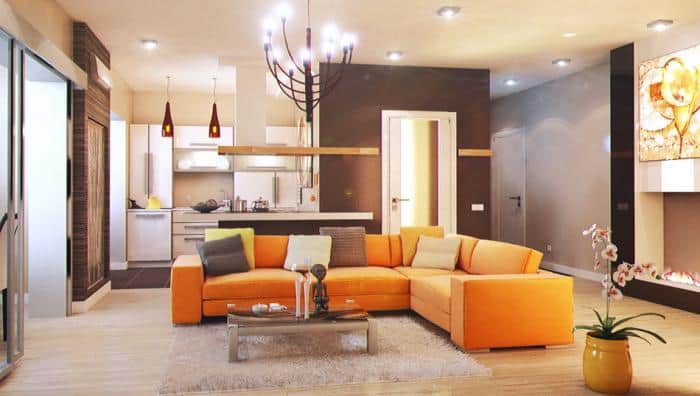
Classic Style
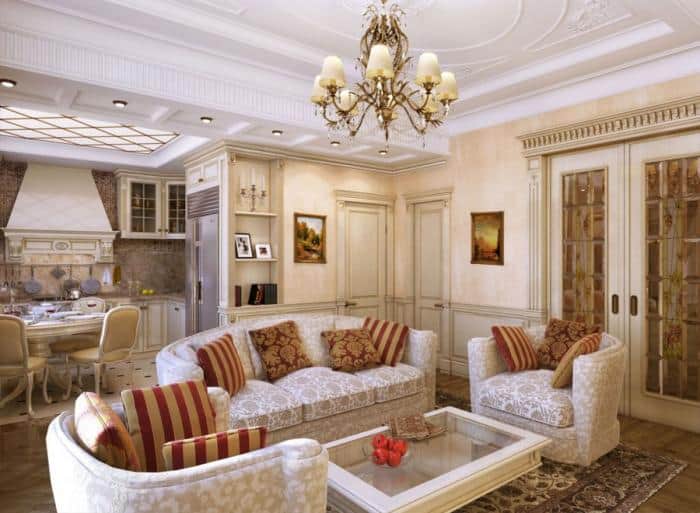
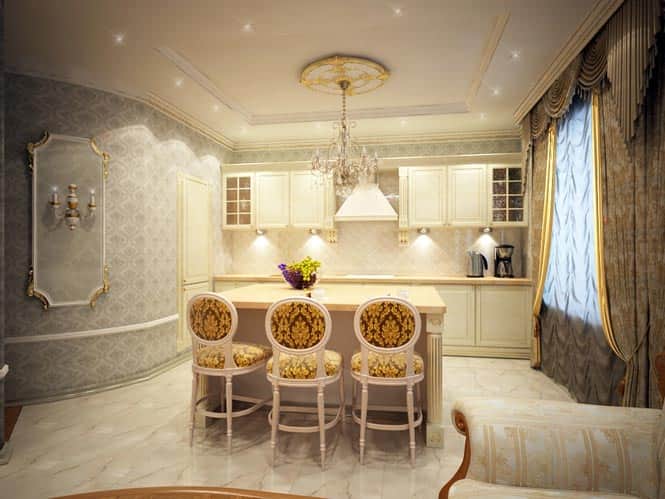
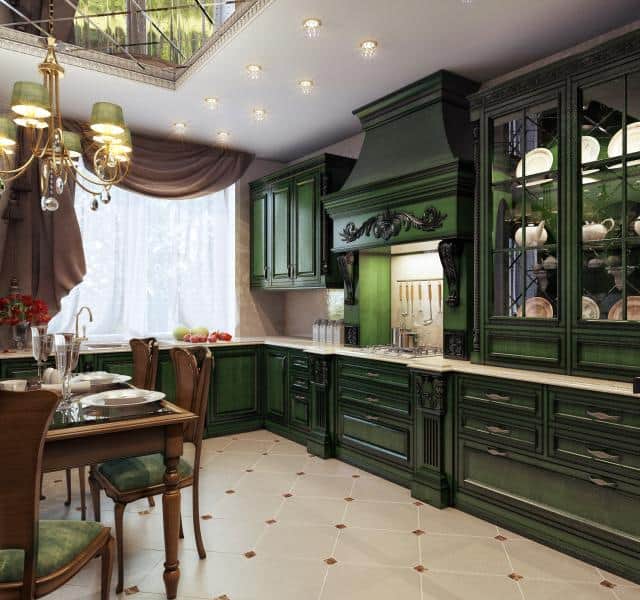
High tech
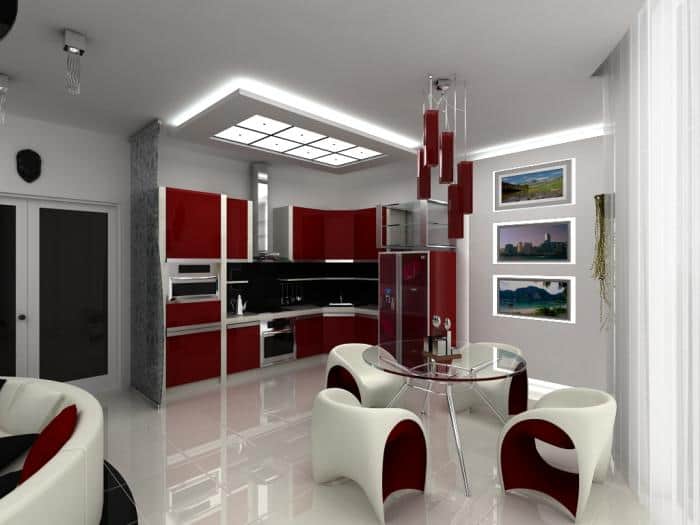
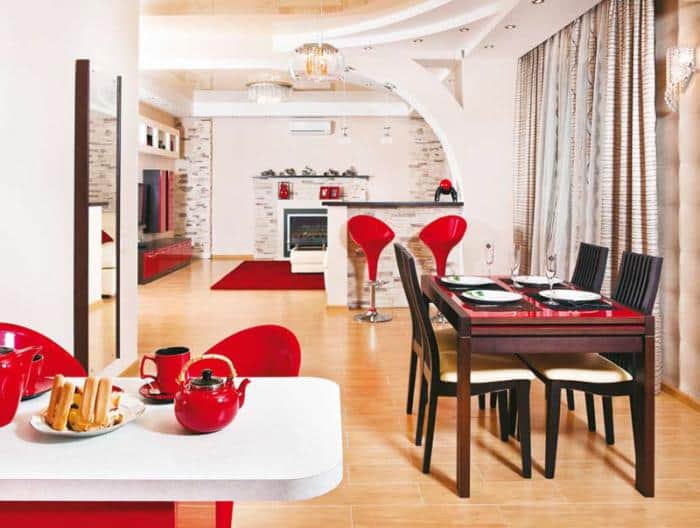
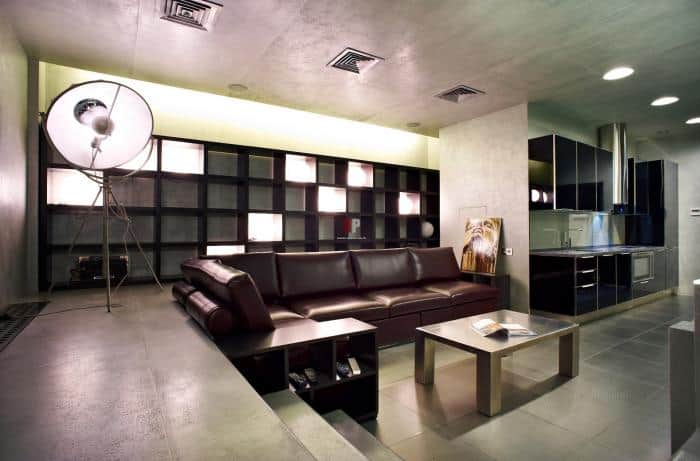
Provence
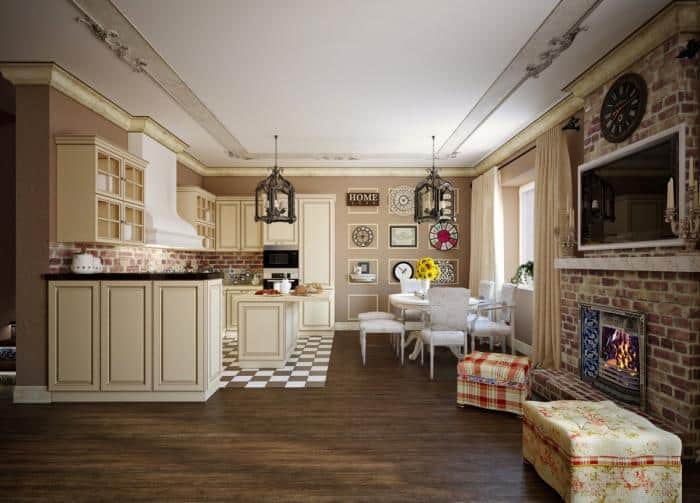
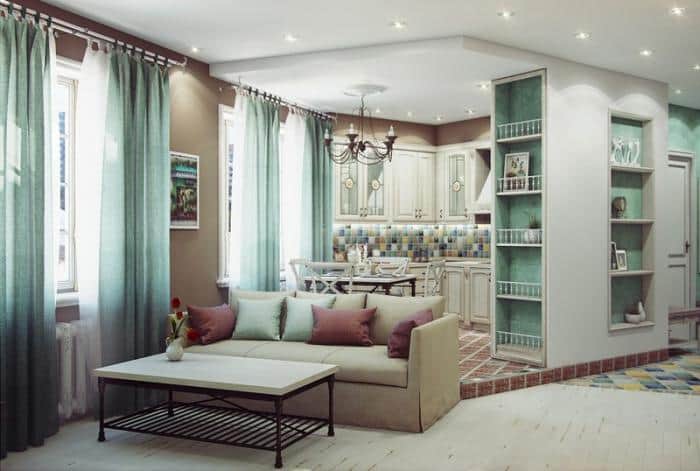
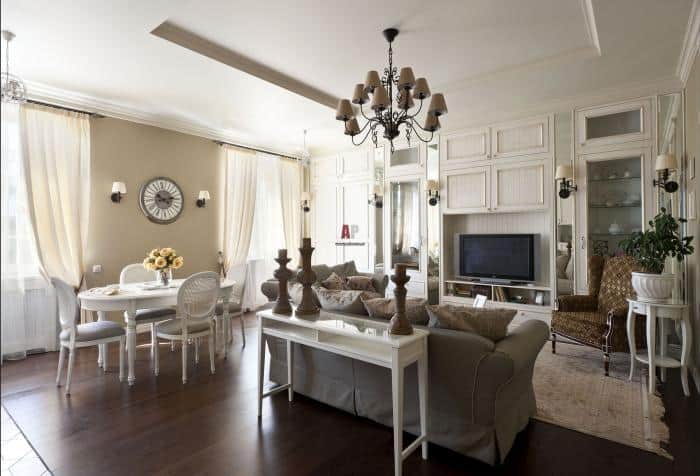
Choosing the Main Color for the Kitchen-Living Room
The idea behind a kitchen-living room, aside from creating more space, is creating a unique and visually appealing interior. Ideally, in the interior of the studio several colors will be used at once, in combination with each other. For each zone, there is a unique standout shade.
The kitchen zone, most often, is much smaller than the living room space, so designers recommend making its design richer and more vivid. In the recreation/ living room area, it is advisable that you utilize soft and soothing shades that seamlessly put you and your guests in a relaxation mode.
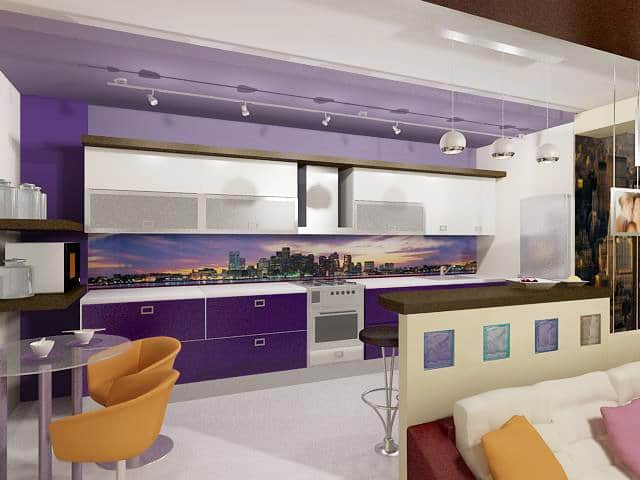
For the different studio zones to be in harmony with each other, you can add decorative elements of the same color scheme to both the living room and kitchen.
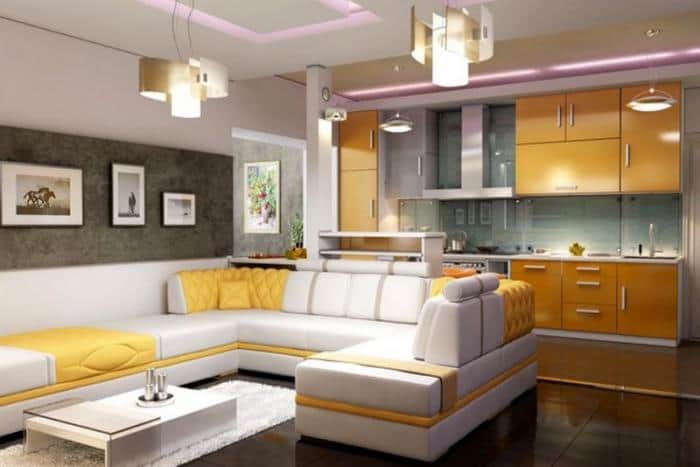
For instance, in the recreation area, decorate the sofa with yellow throw pillows, and in the cooking area, decorate the bar counter with a yellow vase.
Charming Lilac
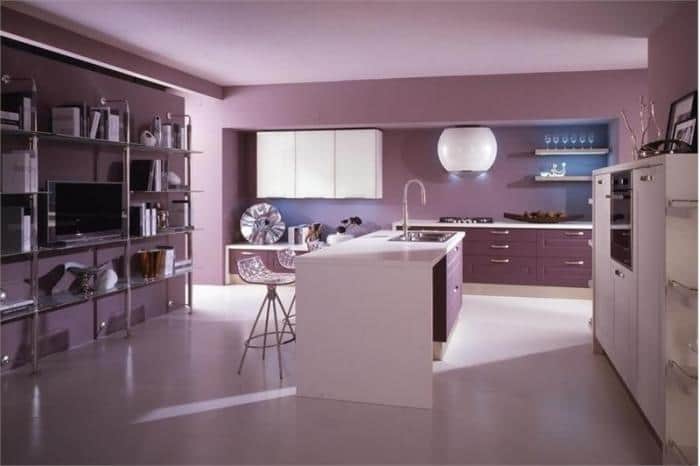
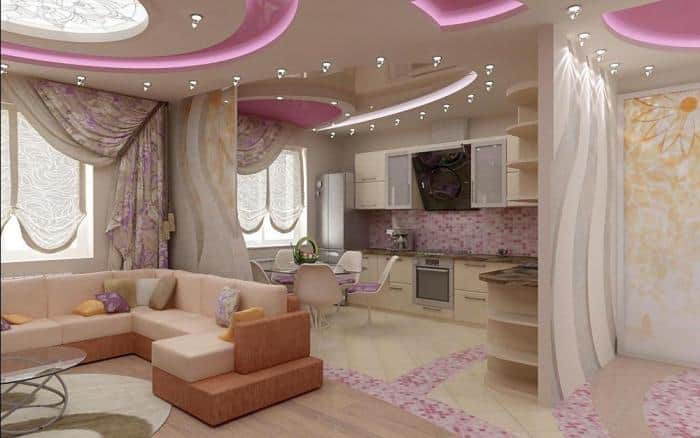
Natural Green
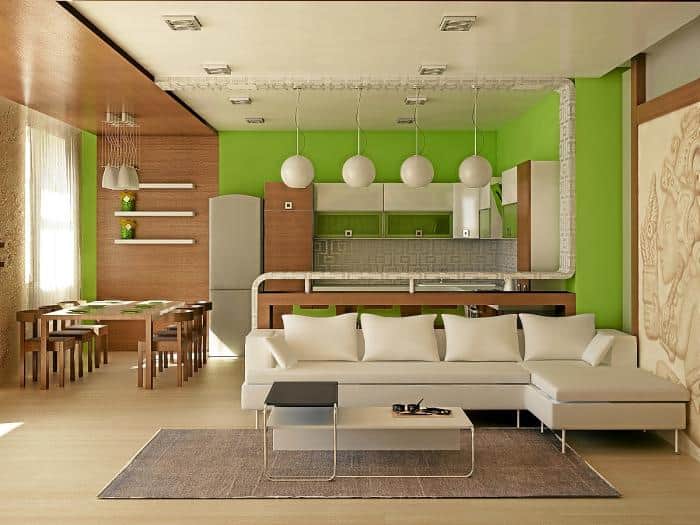
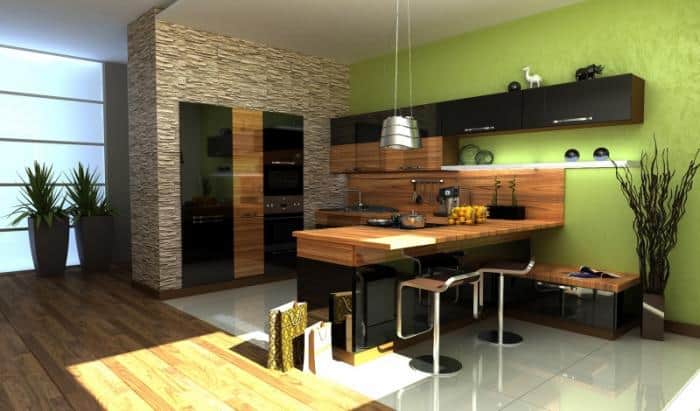
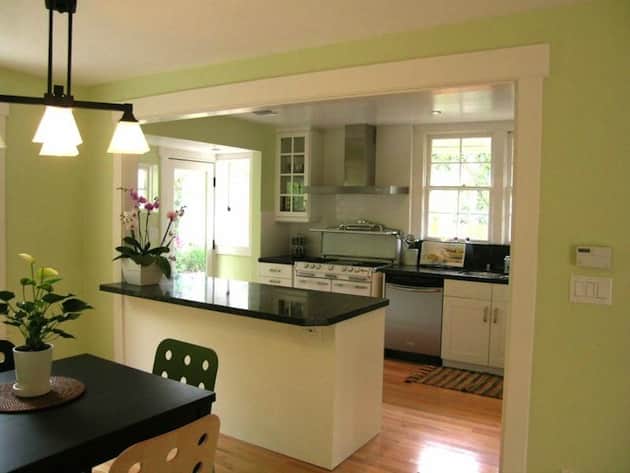
Classic White
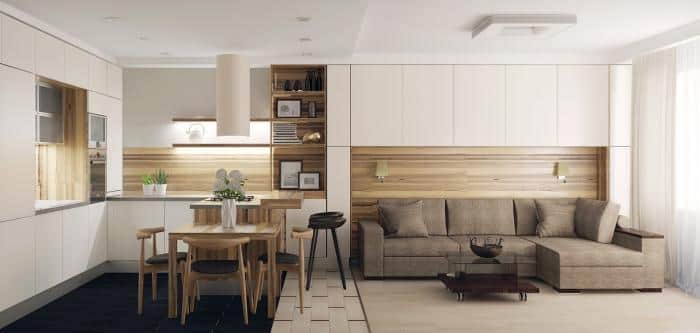
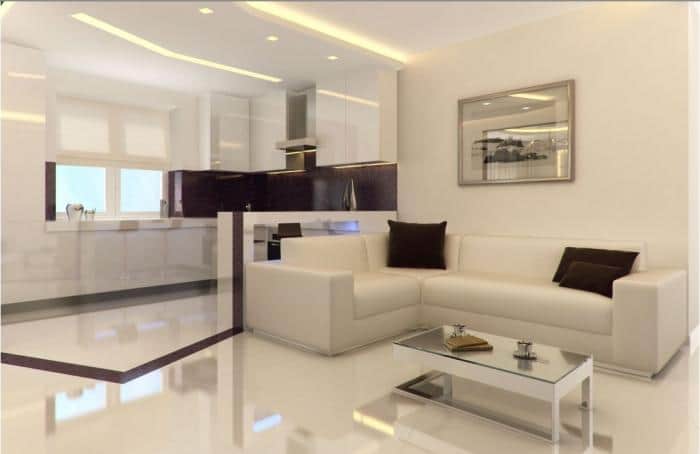
See more photos of black and white kitchens.
What is the Bar For?
The bar counter is not just a fashionable decorative installation, but also a critical addition in terms of its functionality. The bar allows you to save space in the room by replacing a bulky table or island, while also delimiting the areas of the living room and kitchen, and at the same time, merging them into one space. This layout is quite convenient and allows you to multitask by cooking or washing dishes in the kitchen while chatting with friends or watching TV in the living room.
The bar counter is also a great place to store kitchen utensils and keep them away from sight, especially models with hidden shelves and cabinets. The open shelves of the bar can be decorated with various décor items or used to store frequently used food preparation and dining equipment.
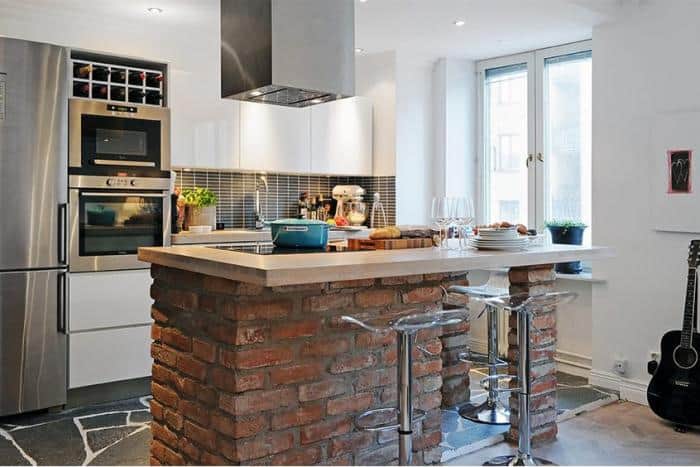

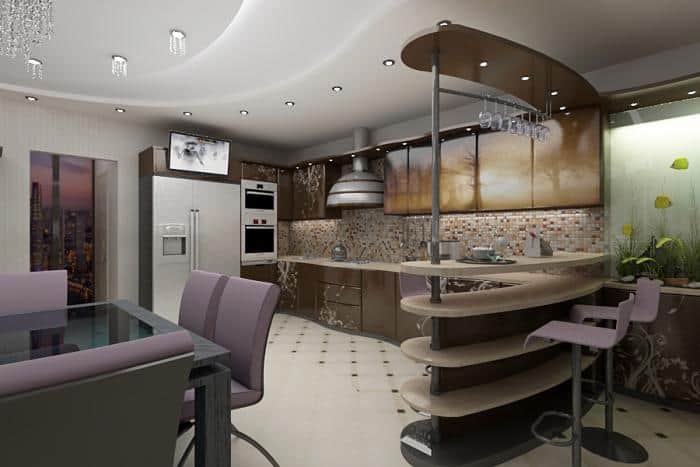
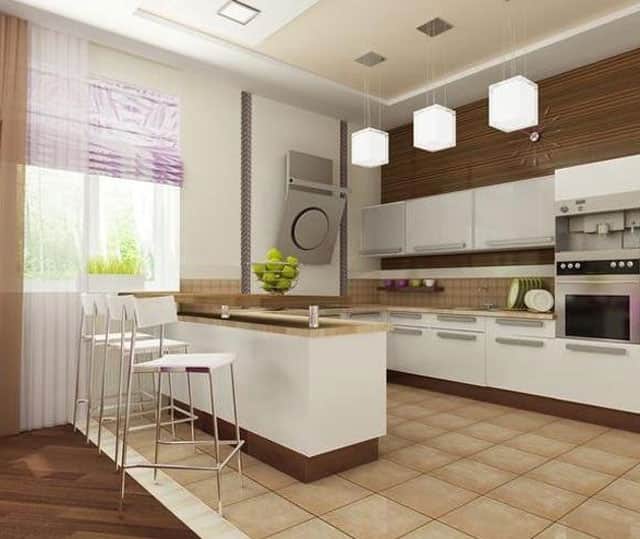
A Kitchen-Living Room in a Traditional Detached House
In country houses and cottages it is fashionable to have large dining rooms and equip them heavily. Large kitchen and living room spaces make it a lot easier to combine the two spaces into one. Two zones, as a rule, are separated from each other by a bar counter, a partition made of glass, an aperture of an arch or a usual screen.
Do not forget to install a quality hood! It will, however, take a long time to manually ventilate such a spacious kitchen-living room.
To make a kitchen-living room in a private house cozy and fashionable – add an array of accessories to the interior such as indoor plants and decorative dishes. Rustic interiors, however, require more rigorous activities when it comes to merging spaces.
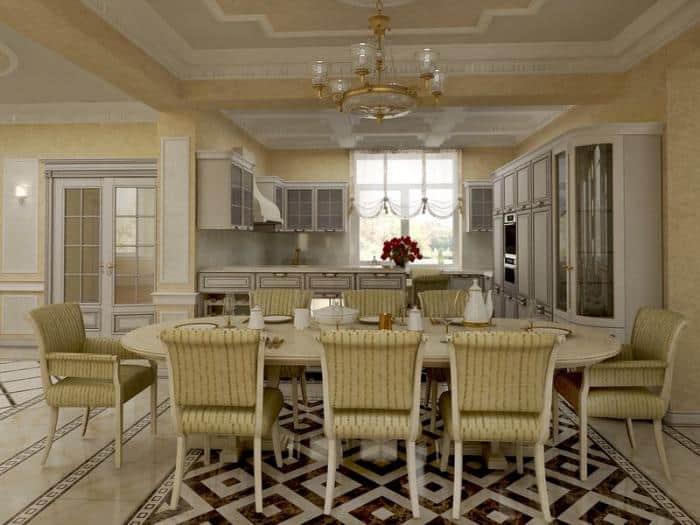
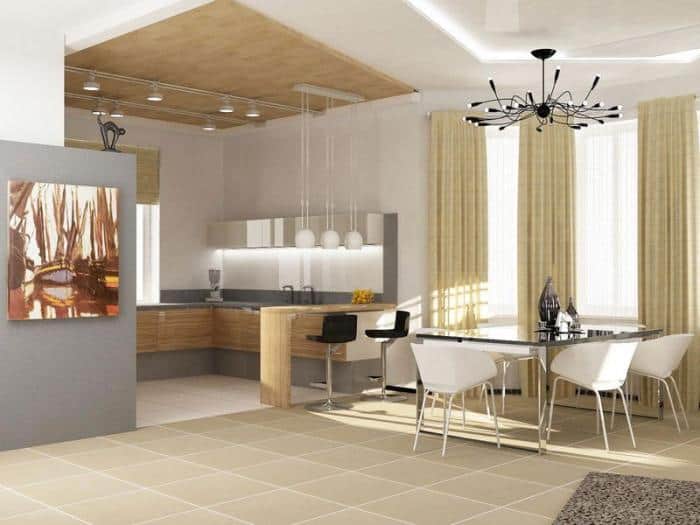
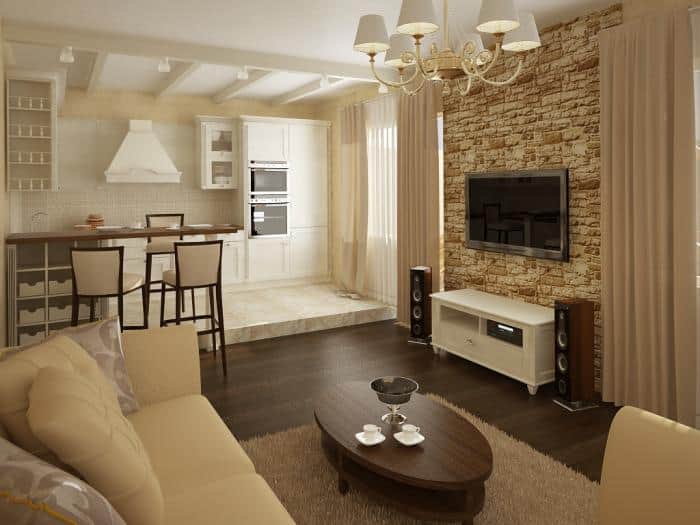
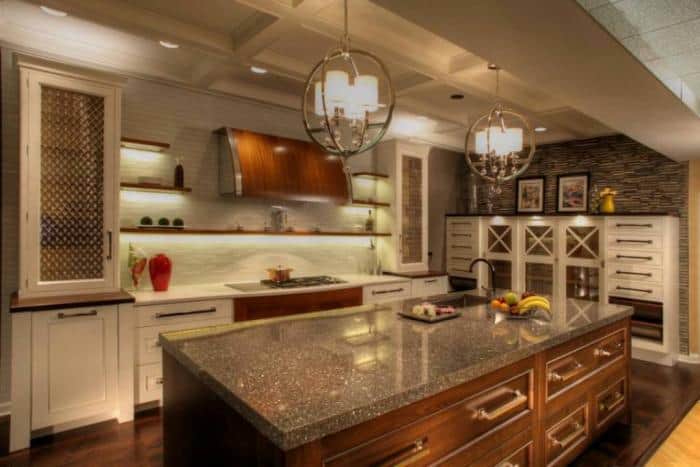
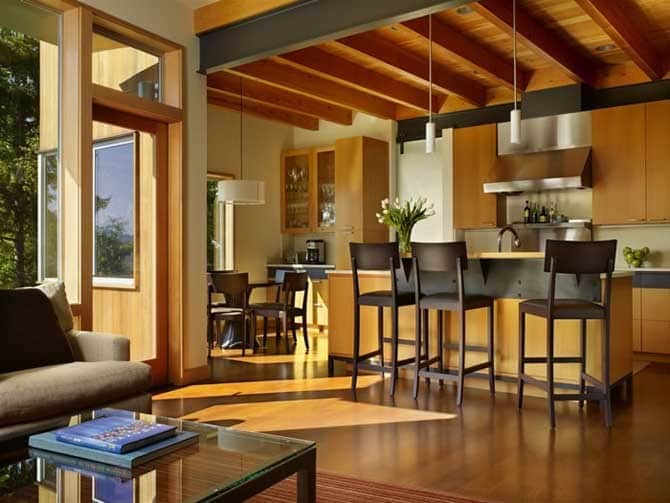
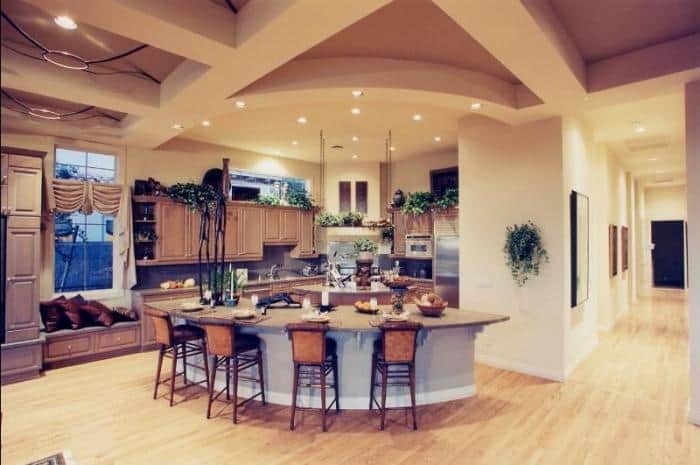
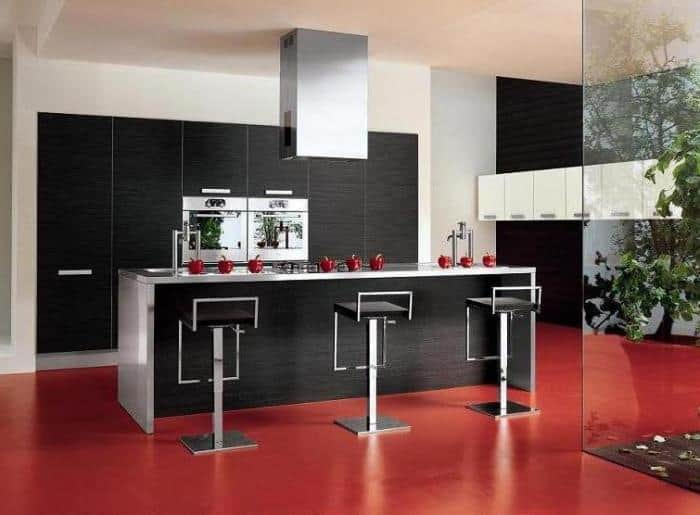
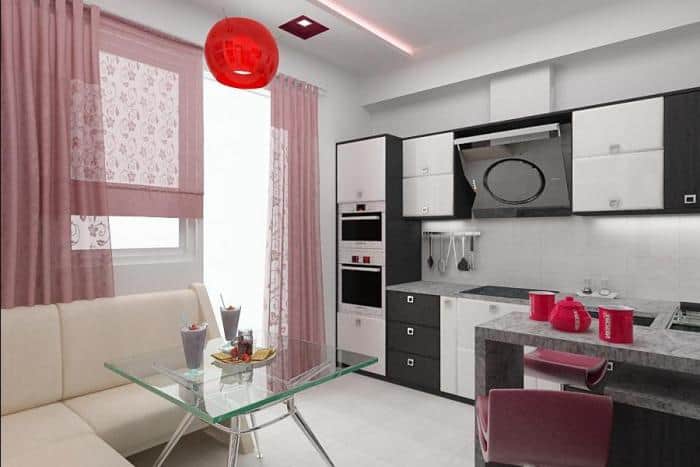
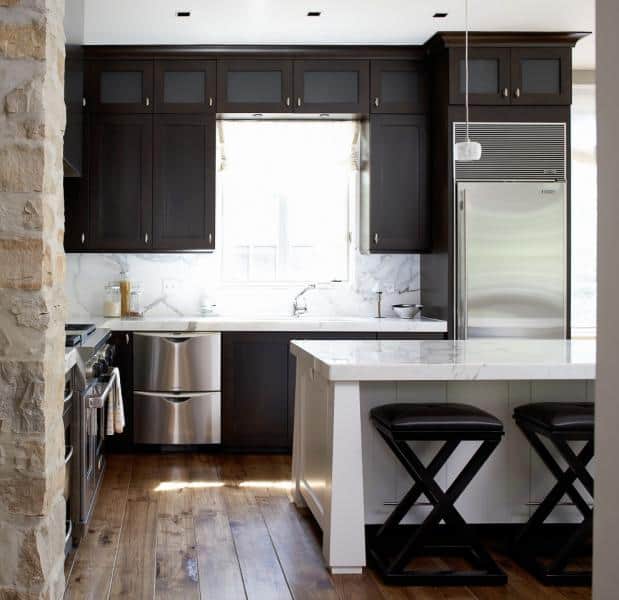
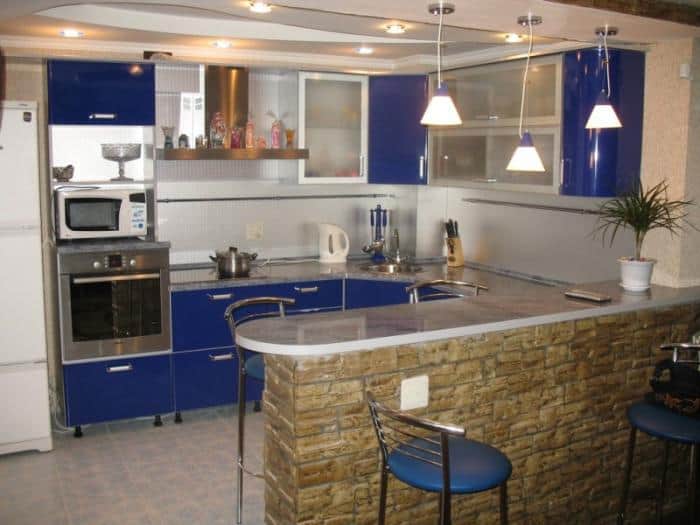
Some Photos of Interesting Ideas
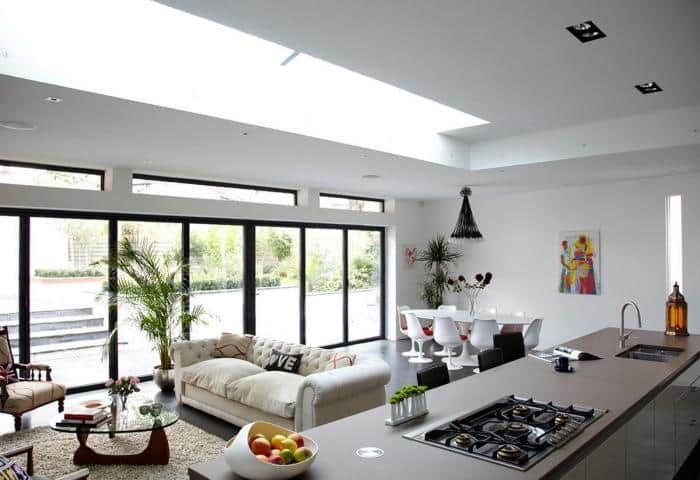
Combined kitchen, dining room and living room with a large glazed wall. For zoning, the owner used a wall-island kitchen with a sink and stove. In addition, the dining and living room areas are separated by the sofa and the use of a different floor covering.
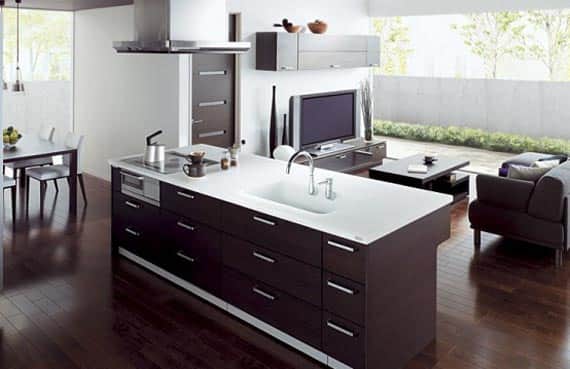
A great option of combining two rooms is as seen in this photo. The now popular “island” with kitchen elements helps to more clearly separate the living area (with a TV and upholstered furniture) from the kitchen area. At the same time, stylistic and color unity of design has effortlessly been achieved.
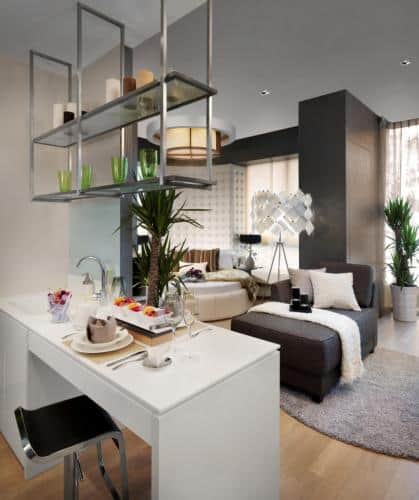
An interesting design idea of combining the kitchen and living room, sustained by soothing colors. The partition separating the functional zones is the original table-dresser. In addition to it, the zoning of walls with different colors is also applied.
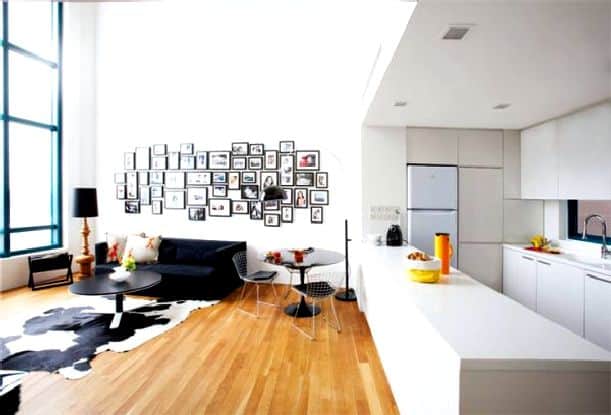
A modern kitchen-living room, where the two spaces are properly distinguished due to clear zoning, achieved with multiple techniques. The discreet white interior of the kitchen offers an appealing contrast to the warm color of the floor in the guest area. The accents, skillfully placed with the help of accessories, give the interior of the kitchen-living room a holistic perception.
