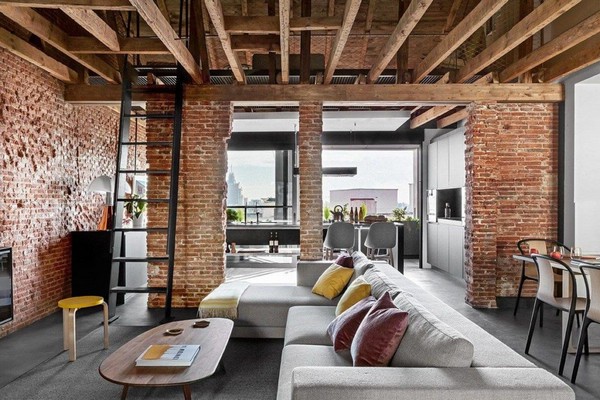
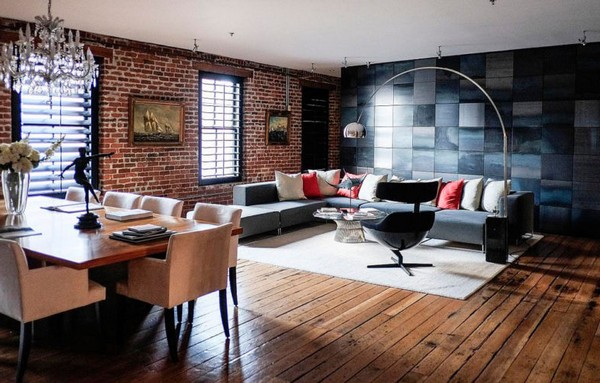
As an interior design style, loft originated in the 1940s. America became its homeland, mainly since at the time, there was a rise in the rental value of buildings, forcing many inhabitants out of the city and into the suburbs.
Due to this movement, residential buildings began to crop up in commercial and industrial zones. Creatives such as artists and musicians copied the interior design of the industries, falling in love with the appeal of the brick walls, wooden beams and huge metal pipes. With this movement, the loft style emerged. With a few years of evolution, designers got the idea to solidify the loft style, a new and unique style of interior décor that combines practicality and creativity.
Features of loft style in the interior of a house or apartment
A few years after its inception, the popularity of the loft style went beyond America, as more Europeans started embracing the style.
Over the decades, interior designers have identified several rules which you can easily follow in creating the unique atmosphere of the loft style in the interior, without making drastic changes to the original structure. Loft style is highly suited to creative individuals who distinguish themselves through creativity and bold non-standard approaches, especially with regard to decorating their homes.
The word ‘loft’ is essentially a synonym for attic and storage. This is no accident because in itself, a loft interior is reminiscent of a workshop or factory. Among the main features of the loft style are:
- The loft is the most open layout of an apartment or house. For the most part, the loft is suitable for studio apartments, since they lack extra walls and partitions, enabling the ideal loft set-up. In any case, try to make the space as open as possible.
- High ceilings with huge beams, ventilation grills, massive metal pipes etc.

A high ceiling is a must in a loft style room
- Minimal or ideally no wall decor. Decorating a loft style interior is a tricky affair. The appeal of the loft style is that the building should appear unfinished, which means careless plastering, rough masonry on the walls and heavy use of concrete. These elements of the wall should be made visible, which is why wall décor is discouraged in the loft interior.
- Maximum penetration of natural light. Massive curtains and blinds are not relevant for a loft, to allow in as much light as possible. Besides, loft interiors are meant to be light and airy.
- The original concept of the loft featured a fireplace, which was used to heat a large open space. Today, the fireplace serves a decorative, rather than practical function, but remains mandatory for an ideal loft interior.
- Duplex apartment.If the ceiling in the room is quite high, you can as well create a second additional level. On this second level, designers often create a small study or bedroom, thus creating a duplex apartment.
Further remember that one of the main features of loft interiors is the presence of a massive and rough staircase, using which you can climb to the second tier.
- Neutral tones.Most often, brown, gray, beige, black or white shades are used for decorating loft style designs. As an accent, you can add a few brighter colors or décor pieces.
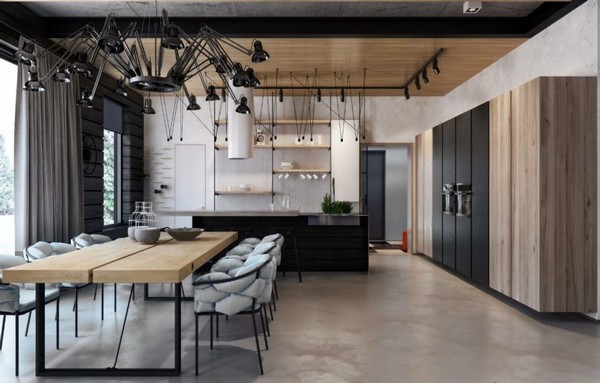
Light gray loft style kitchen
Variations of the loft style in modern interiors
It is almost impossible to come across original loft style designs today, mainly because modern interiors tend to mix many different design styles. To embellish your loft interior, designers recommend the following variations of the loft style:
- Bohemian.In this case, the traditional appearance of the loft style is maximally preserved. However, you can choose bolder and more refined furniture. The combination of rough walls and frayed elements, combined with a massive elegant sofa or armchair allows you to create a unique and at the same time cozy loft interior. Also, as decor, various art objects are absolutely appropriate here. These can be paintings, figurines, framed mirrors and so on.
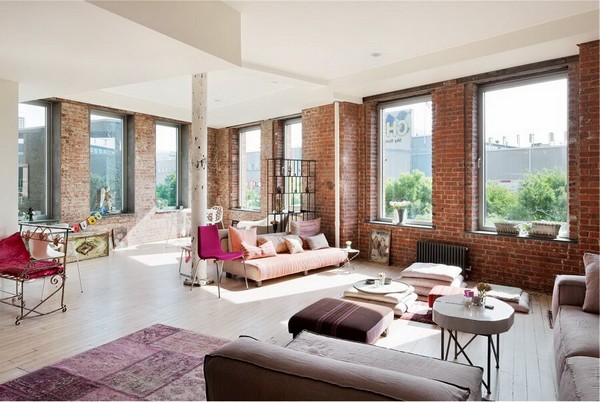
Bohemian loft in the interior of an apartment
- Glamorous loft looks more elegant and minimalistic than the bohemian version of the style. The key feature of the glamorous loft is the combination of pastel shades and brighter colors. With respect to decor elements, attention should be paid to lighting devices. Original fixtures, massive chandeliers, LED lights or classic floor lamps beautifully complement the loft basics. Massive old mirrors, living plants in large concrete pots, original carpeting or imitations of animal hides on the floor also spruce up the loft interior.
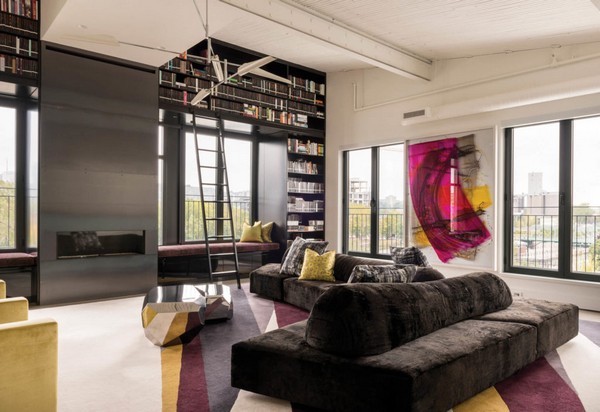
Glamorous loft – Minimalistic and spotting bright accents
- Industrial loft. This is the most classic version of the loft style and accurately resembles a factory interior. Its main attributes are exposed metal pipes, ventilation systems, wooden ceiling beams and adequate unmasked wiring along the perimeter of the home. The furniture in such an interior should combine practicality with an attractive appeal.
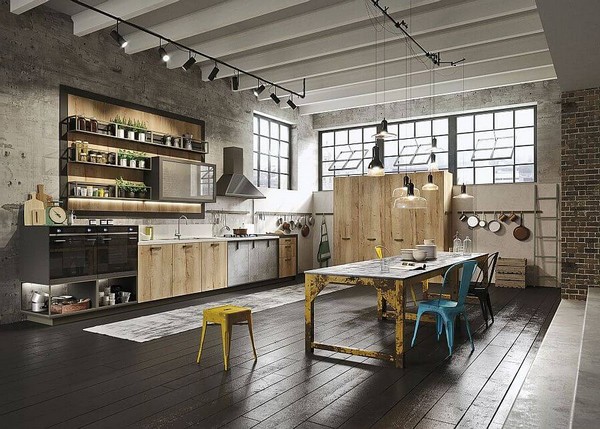 Industrial loft in the interior of the kitchen
Industrial loft in the interior of the kitchen
Loft style room lighting
Since a loft-style room is most often one large and open space, you should think in terms of diverse lighting. In this case, one central chandelier may not be enough to sufficiently light up the room.
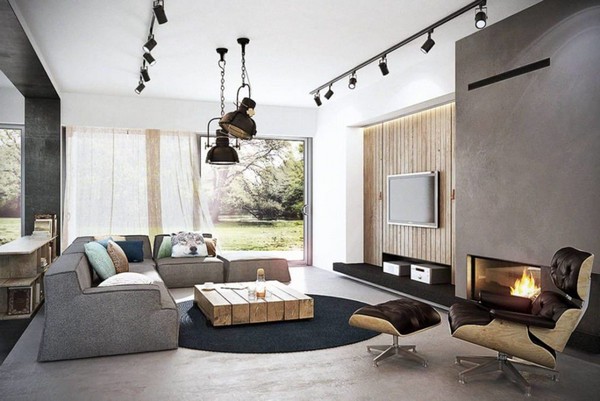
Multi-level lighting in a loft style room
In addition, with multi-level light sources, you can zone the room, dividing it into several functional areas. Many lighting devices fit beautifully into loft style interiors. The main idea to remember is that you need to choose chandeliers or floor lamps that are suitable for loft style, as well as ensuring the lighting fixtures align with the color scheme and dimensions of the room. The most popular options are:
- Central chandeliers. Often, chandeliers are inappropriate for loft interiors. Rather, chandeliers are more suitable for the bohemian variation of the loft style. However, the combination of cold concrete and careless plaster goes beautifully with a chandelier with a metal frame and a glass or crystal lampshade, making the interior unique.
- Pendant lamps. These lights are characteristic to the loft style. Most often they are placed in a row. In addition to the aesthetic function, pendant lamps provide an even distribution of light across the room.
- Floor lamps. Traditional versions of floor lamps are not always appropriate for the loft style. Therefore, for an enhanced look, try to find original and non-standard solutions for floor lamps. For example, many designers recommend installing studio lights or spotlights. These lights fit perfectly into the interior, creating the atmosphere of a photo or film studio.
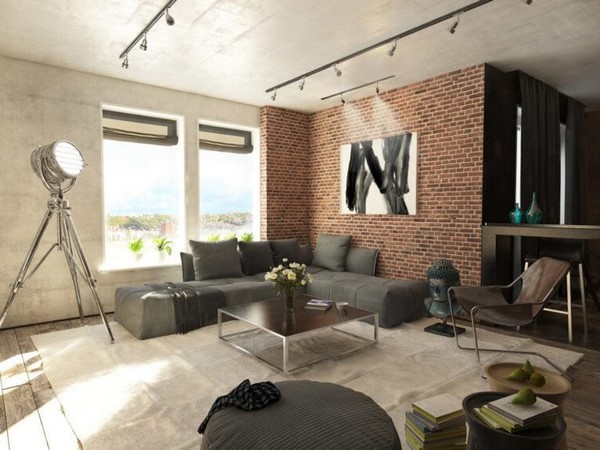
The spotlight in the interior of the room
- LED backlight. This light is more functional than aesthetic. It is relevant for rooms with a small area. Such a lighting device will make the room brighter, without taking up too much space.
Loft style room decoration
The décor of the room plays a primary role in the perception of the interior. Therefore, it is important to perfect even the smallest details in the room. An important principle of the loft style is the combination of artificially aged and modern urban elements. The emphasis is on the following parts of the room:
- The walls. An apartment in loft style should have as few internal walls as possible. This is because walls reduce the space available to work with, limiting the owner from fully expressing his or her style.
As elements for zoning, it is advisable to choose items like racks, screens, glass panels, etc. When choosing the shade of the walls, remember to include industrial motives. Therefore, if possible, leave the walls untouched, whether they feature brickwork, sloppy plaster or any other elements. You can also paint the walls, ideally in gray, white, beige or dark blue colors. Designers advise against using wallpaper in such a room. However, if you prefer wallpaper, go for models that imitate concrete, stone or brickwork.
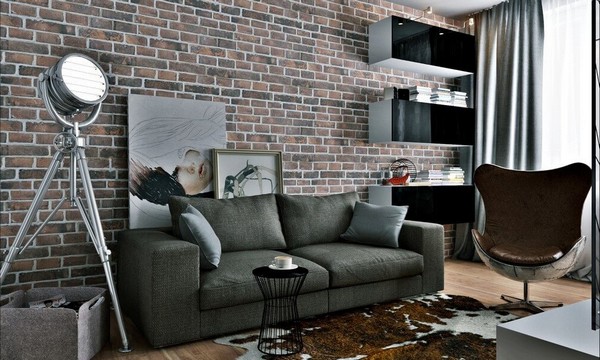
Brickwork – Loft Classic
- Floor. The original interior in the loft style involves the use of concrete as a floor covering. However, this material has one significant drawback – it is too cold, and therefore impractical for use in residential premises. Therefore, you should consider alternatives such as:
- Parquet;
- Laminate flooring;
- Ceramic tile;
- Artificial stone.
Flooring can also be a great way of zoning a space, by using different floor types for different zones of the room. This technique looks unique and can significantly transform your room.
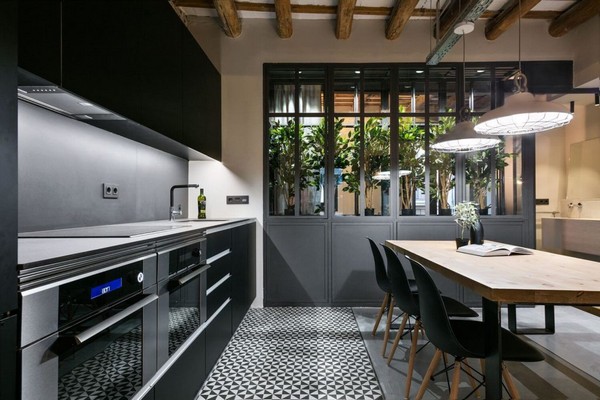
Floor covering as room zoning
- The ceiling. If the room has a rather high ceiling, then you can spruce up the loft by using exposed wooden beams or ventilation pipes to decorate the ceiling. In this case, natural wood can serve as a finishing material. On the other hand, if the room has a low ceiling, it is enough to level it with plaster and paint it in a light shade.
- The windows. If possible, you can install panoramic windows on the floor. This is the option provided for the traditional American loft. Frames for windows should be wooden or imitate natural wood. Remember that the maximum amount of sunlight should get into the room, so avid curtains if you can. If you need to periodically cut off the natural lighting, it is better to choose roller blinds or other types of blinds, instead of curtains.
Loft style room decoration
A lot of work goes into turning an ordinary interior into the perfect loft. Every stylistic decision is critical, which makes it better to hire a professional interior designer.
The first step is ensuring you have as much free space as possible. Try to get rid of load-bearing walls or interior partitions, if not completely, then at least partially. You can replace the walls and partitions with other objects used in zoning of space, including:
- Large pieces of furniture such as sofas and shelves.
- Glass partitions.
- Different flooring for each zone.
- Various lighting devices.
- Accent walls, etc.
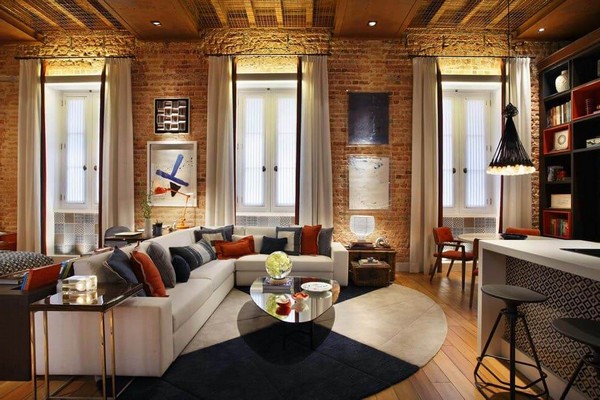
Sofa as a way of zoning a room
Also make sure you seal off private areas like the bedroom, bathroom and pantry from the immediate view of the eye.
The pantry should be created separately because it is an important part of the loft style.
If you want to visually unload the space as much as possible, you should think about creating an additional utility room, where you can store household appliances and other items you don’t use regularly.
Of course, each separate room in the loft style has its own unique decor. Regardless, the loft style has several small attributes that are appropriate to all rooms. These include:
- Posters
- Sculptures and figurines;
- Original vases, antique décor, etc.
Loft style living room – Practicality and comfort
Most often, the loft style living room combines several functional areas. For example, it has a place for relaxation, meetings with friends, a study and even a dining room. If you are the owner of a studio apartment, then the living room also includes a sleeping area. Due to the several purposes the space serves, it is important to correctly zone the space and think through all the details. Only then can the final result look as harmonious as possible. Here are a few expert tips to achieving a unique and stylish loft living room:
- Perform zoning of the space with the help of additional pieces of furniture and decor. For instance, a bar counter or kitchen island can distinguish between the recreation and cooking areas.
- Clearly designate each separate zone. For instance, in the office, you will have a work desk. The eating area has a dining table and chairs. In the recreation area, you will need a armchairs or a sofa.
- Shades that are used in decorating the living room are standard for the loft style. These are black, gray or beige tones in combination with red brick or natural wood. Brighter tones are best used as accents.
- Provide the maximum amount of natural light. It’s better to have several large windows in your living room. Avoid hanging curtains or tulles on them, since the room should always be well-lit.
- The lighting fixtures used in the living room may resemble high-tech products. Concise and simple floor lamps or pendant lamps are most appropriate for plaster, concrete or brick walls.
- If the space is open and quite large, the use of small furniture will be an illogical technique. Give preference to massive and vibrant pieces. By the way, it is sofas, armchairs or shelves that most often become accent elements in the loft style. Therefore, do not be afraid to experiment, while remembering to choose non-standard shades for unique interiors.
- Get rid of excess furniture. Each element should fulfil a practical function, and not just fill the space up for aesthetics.
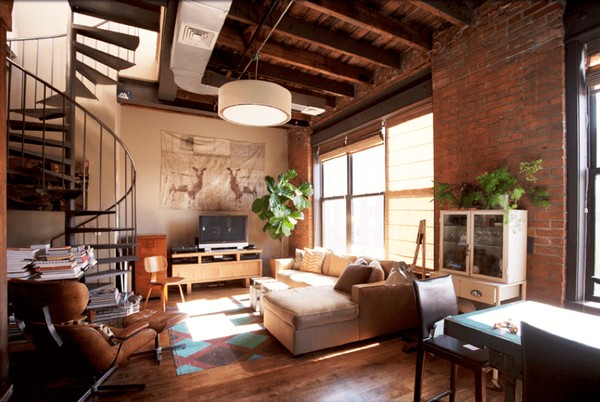
Loft style living room
Kitchen Loft – rules for implementation
If your entire apartment is made in the traditional loft style, then most likely your kitchen is combined with the living room. Therefore, it is important that the kitchen design resonates with that of the living room. However, if the kitchen is isolated behind walls or a door, then you can deviate from the standard loft kitchen design. Regardless of the arrangement, there are several rules for the design of the loft kitchen, including:
- Use of large and original household appliances. The loft interior is designed to resemble factories and industrial workshops. Therefore, it is not surprising that huge refrigerators, ovens and dishwashers fit perfectly here.
- Do not forget about small kitchen appliances. In addition to the practical function served by small appliances, they can also become an excellent element of decor. Toasters, coffee machines, microwaves and electric kettles are some of the small appliances that beautifully complement the loft kitchen, especially if they are of the same style.
- The main materials in the loft kitchen are glass and chrome. These materials are concise and simple; at the same time helping you attain a unique look. For walls,the traditional brickwork works best, whereas for floors, go with tiles or self-levelling floors that imitate concrete.
- When choosing furniture, try to select only the necessary pieces. Remember that the loft style pursues minimalism in the design of spaces, and the kitchen is no exception.
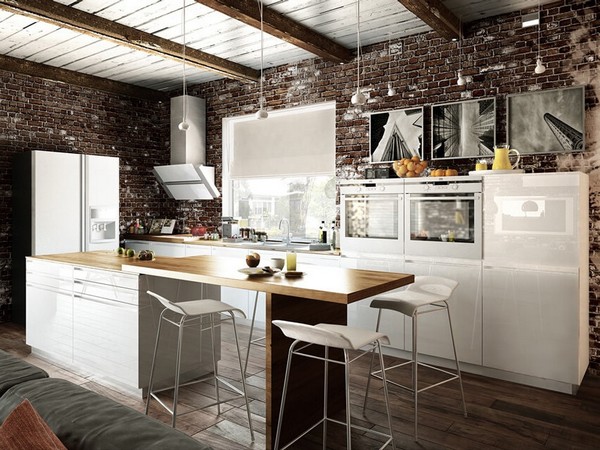
Loft style kitchen
Loft style bedroom
People generally spend a lot of time in the bedroom. Therefore, it is so important that the room is both practical and comfortable. The loft style is particularly relevant to this regard since it involves the exclusive use of functional and original elements.
In a one-room apartment, the bedroom is equipped in the living room. While the rules of the loft style stress on creating open spaces, for single rooms and studios, designers recommend trying to hide the sleeping area as much as possible from prying eyes. This can be done using a wall, although it is best to give preference to special partitions. If the height of the ceilings allows you to create a second tier of the room, then you can place a bed there, thereby concealing the sleeping area and saving space.
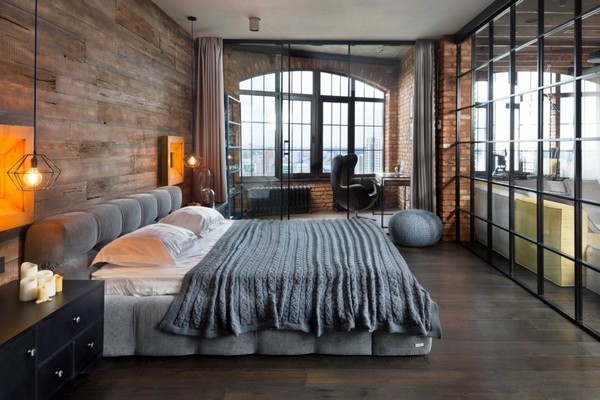 Glass partitions for zoning the bedroom
Glass partitions for zoning the bedroom
Loft is characterized by the use of natural materials –such as stone, wood and metal. In addition to their aesthetic function, these materials are environmentally friendly and safe for humans. In addition, natural materials give the room a cosy and relaxing atmosphere.
If you do not want to leave brickwork on all walls, use the accent wall technique, which is so characteristic of loft bedrooms. Most often this is the area that is located at the head of the bed. All other walls can succumb to any decoration at your discretion. Many people prefer to use wallpaper because of the ease of installation and affordable cost. If you opt for wallpaper, ensure you choose a suitable shade and pattern of the canvas.
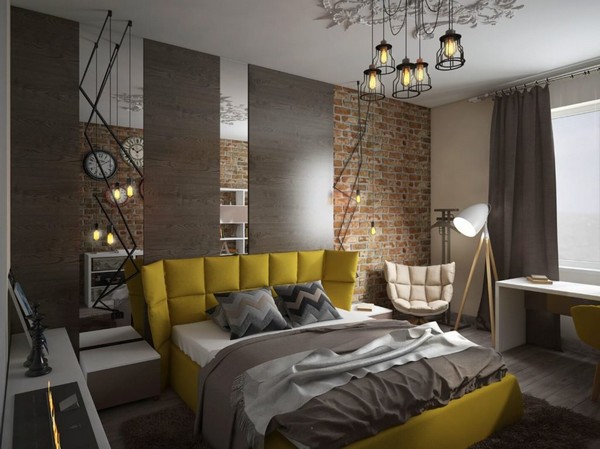
Loft style bedroom
Bathroom
A few years ago, people preferred to design a bathroom more traditionally and routinely. To do this, light ceramic tiles with marine patterns were often used. However, today, with an abundance of style trends for the design of each room, it is important to reconsider the design and décor of the bathroom. The loft, like other styles, appears unique and practical if done right.
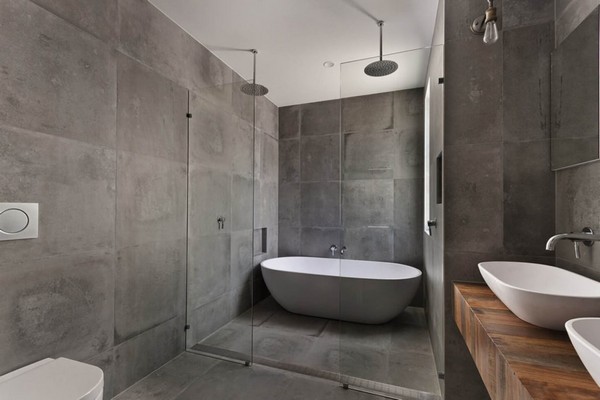
Of course, ceramic tiles are still the best option for decorating the walls and floor of the bathroom. However, this fact does not mean that you have to use traditional motifs. Consider models that imitate stone or concrete, as they become an excellent element of any room in loft style. Also, one-colour tiles in calm and seasoned tones like grey, beige and brown are perfect.
The selection of plumbing for the bathroom is quite varied. Therefore, carefully approach the choice of washbasin and bathtub. Despite the minimalism that is provided in the loft, such installations should be original and have clear geometric shapes. A separate but important component of any bathroom is the mirror. If the area of the room allows, use a large mirror, placing it along the whole wall. Regardless of its design, the mirror should be stylish, effective and in accordance with all the rules of the loft style.
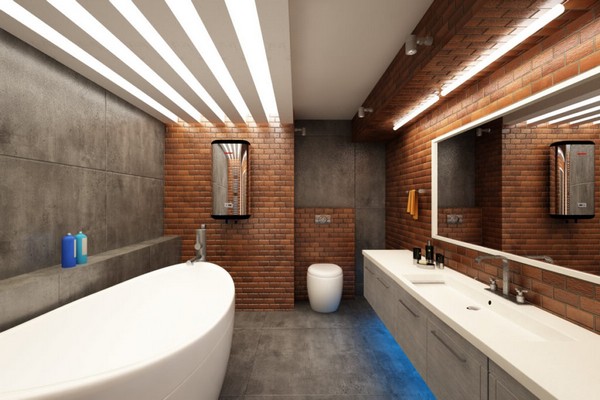
Loft style bathroom
Children’s room in the loft style – How to design
The loft style itself is quite brutal and, therefore, most suited for adults. However, you can as well create it in a children’s room. For the loft style to appeal to children, stylists recommend that you abide by the following rules:
- Create large windows that provide plenty of natural light;
- Create an open space that can be used for playing and entertainment;
- Use natural materials as they are less likely to harm the children.
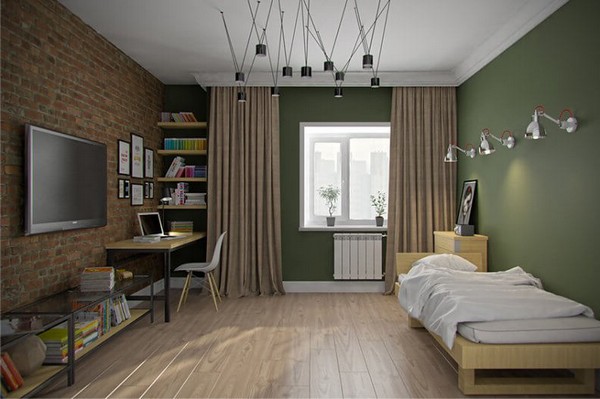
In addition, decorative wooden beams, pipes and stairs can serve as excellent decor. Also, make sure that the design of the room offers maximum safety to children.
Another advantage of using installing the loft style in a children’s room is that this area does not need to follow any strict rules. Therefore, you can alter the design to suit your children. One way to do this is by creating special panels on which children can draw. These panels fit perfectly into the design and allow kids to express their artistic side.
As you can see, the loft style is universal and timeless. Almost a century ago, it was the last resort for poor artists who rented apartments in former factory floors, which is why, as we explained earlier in the article, rooms made in the loft style are more like creative workshops. Today, this method of designing space is popular all over the world. It is especially perfect for one-room apartments or studios in which open space is a prerequisite. If you value creativity combined with minimalism and practicality – a loft is exactly what suits you!


