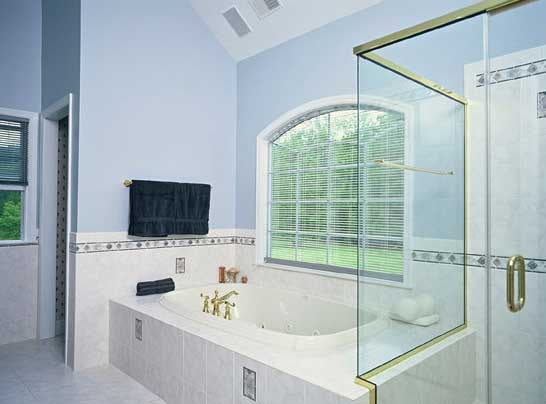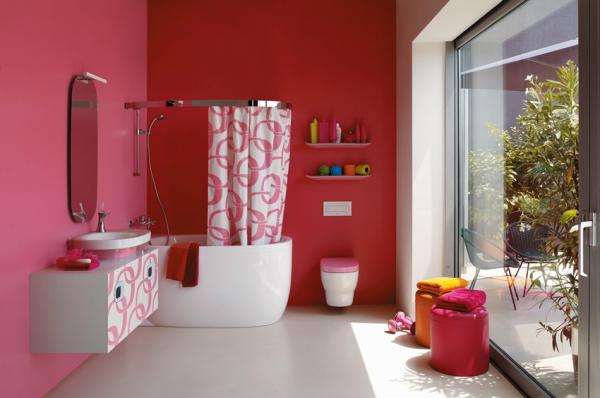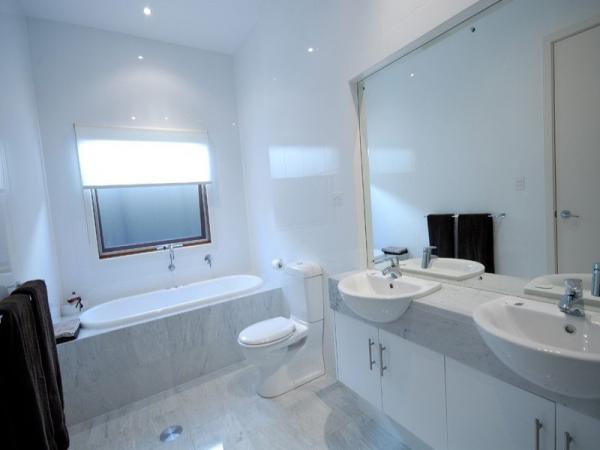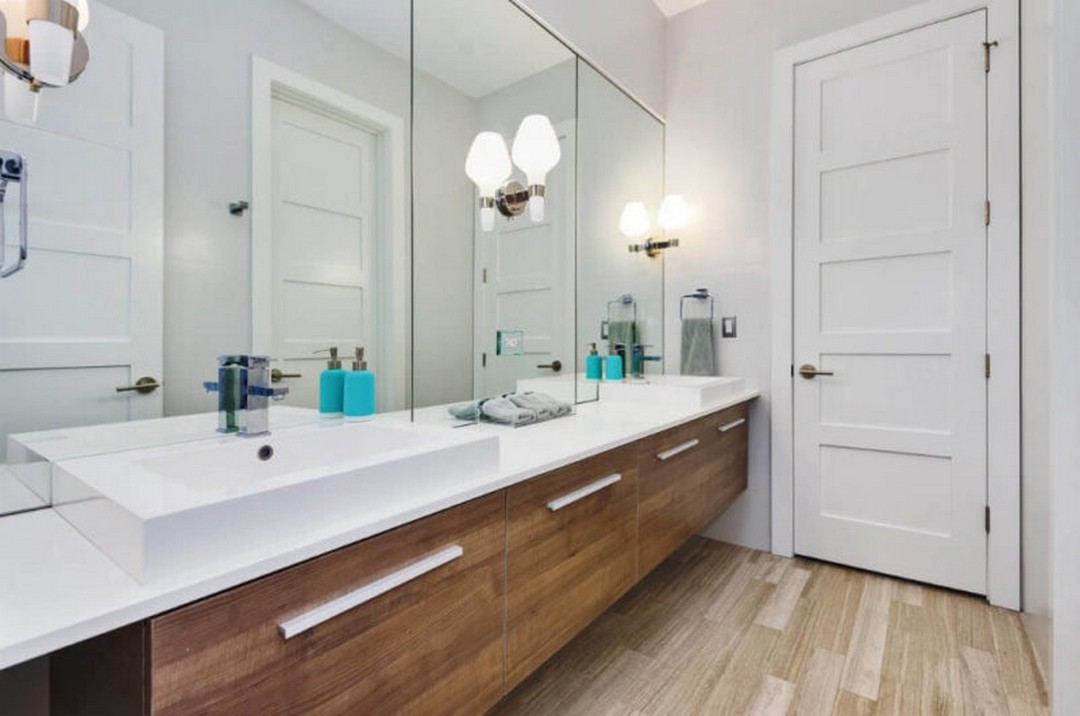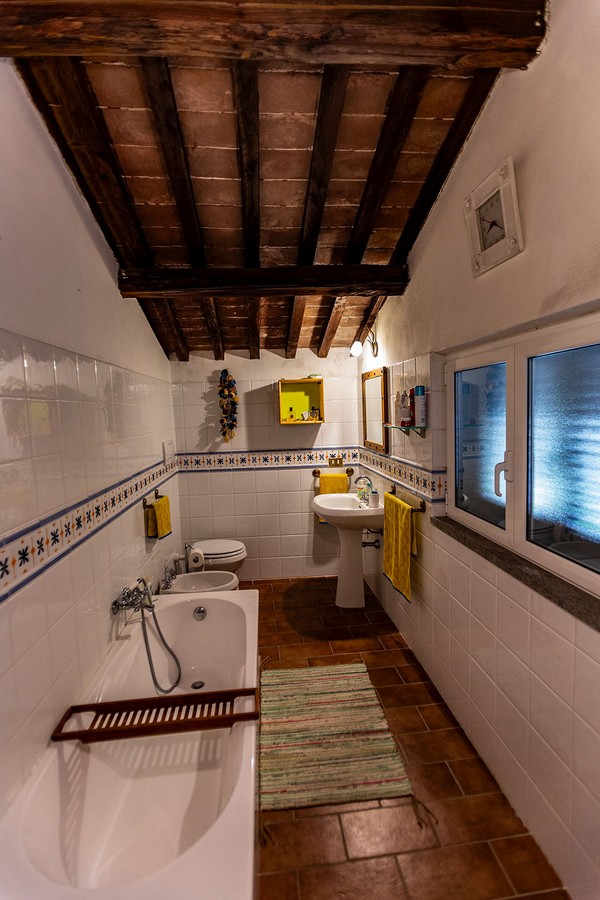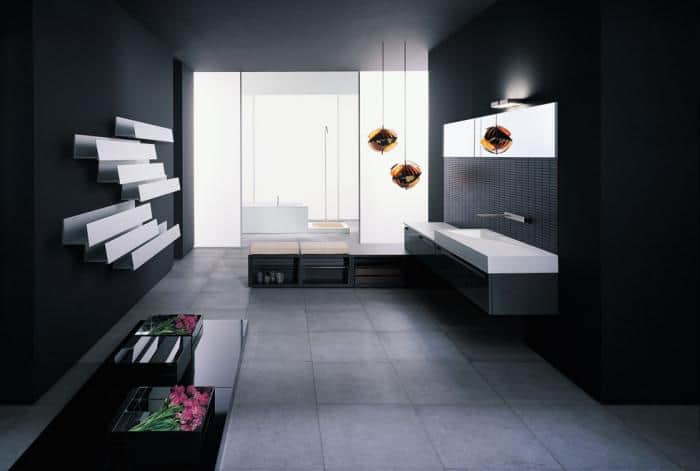
One question most homeowners ask is: How can one create a bathroom that is functional but also beautiful?
Because the bathroom is one of the most visited rooms in the house, its appearance and functionality are imperative. The bathroom should not only be stylish, but also lively and cozy when you need it to. Therefore, the proper design and arrangement of the bathroom, which many homeowners fail to give due consideration, should be given proper attention.
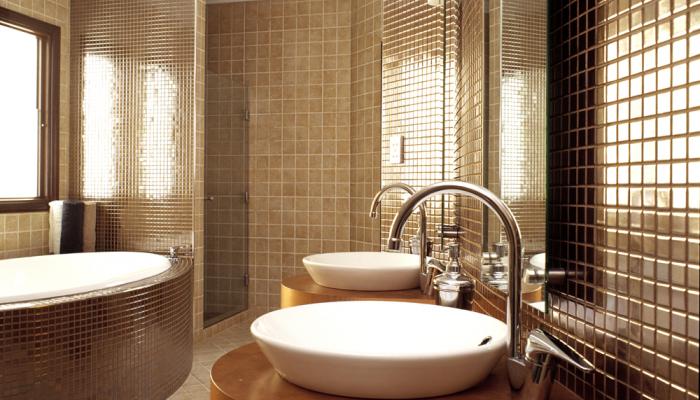
The bathroom can be large or small, as long as it fits a bath, toilet, washing machine and lockers, while leaving some space for movement.
Many bathrooms still spot trends from the Soviet style, a design that was incredibly fashionable, featuring aspects like walls with a dark border below. At that point in time, such trends were considered top-notch. In the modern age, however, such elements are highly unsuitable for most bathrooms, especially small ones, since such elements further narrow down the already small space.
Another common mistake that homeowners make when designing their bathrooms is using large tiles. Of course, large tiles come off quite impressively in spacious bathrooms. On the other hand, in small bathrooms, large details such as big tiles just don’t fit in.
As fashion stylists advise small-bodied women to avoid clothing with large details, interior designers recommend foregoing massive elements in small bathrooms.
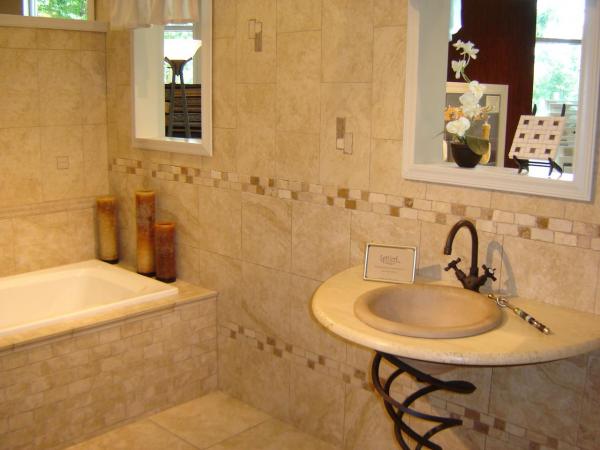
Small Bathroom: How to Competently Increase the Space?
Quite often, dwellers, especially those who purchase or rent homes, get small and non-functional rooms, which usually pose a great challenge.
For small bathrooms, the solution lies in arranging the space so that it can turn into a functional and comfortable zone. To achieve this feat, you need to remember several rules, which will allow you to fit in all the necessary sanitary ware and furniture.
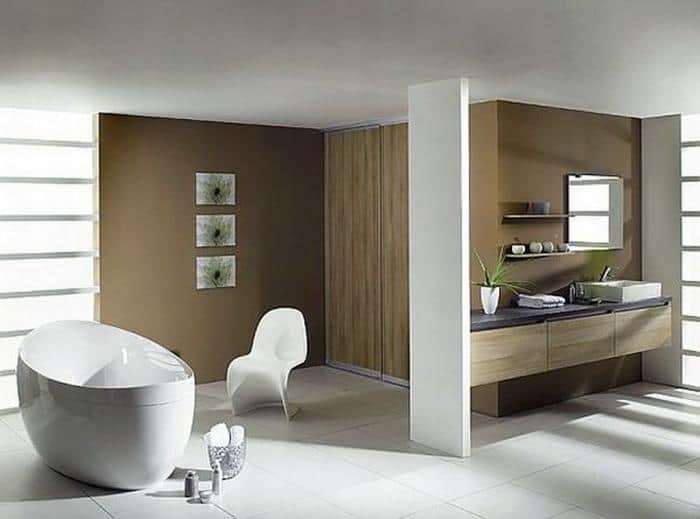
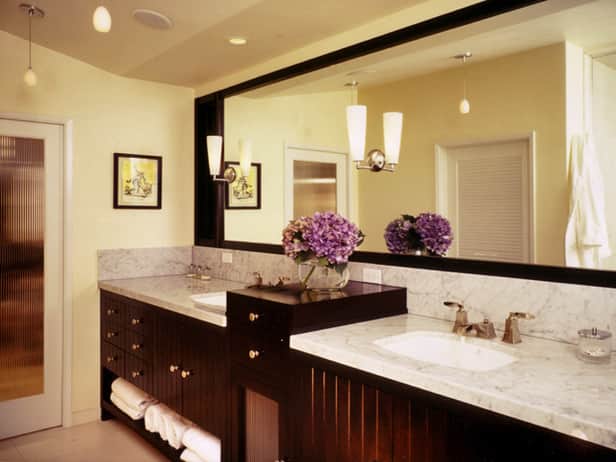
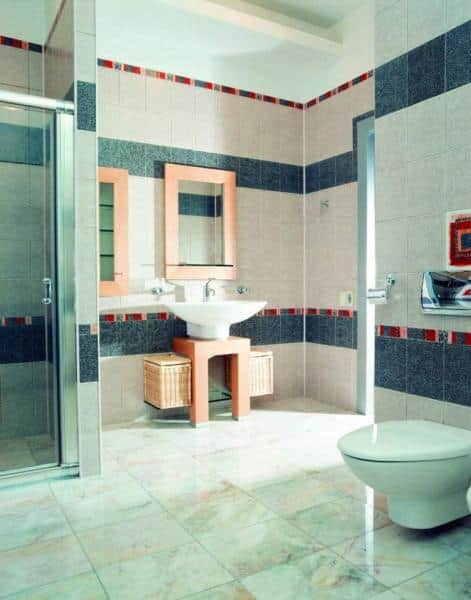
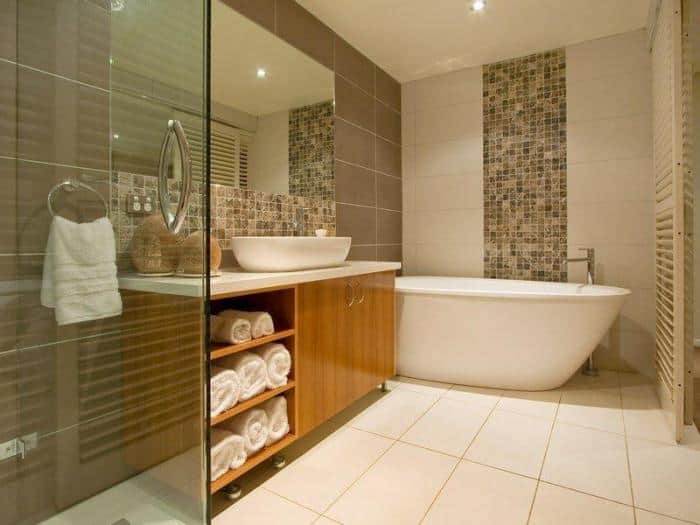
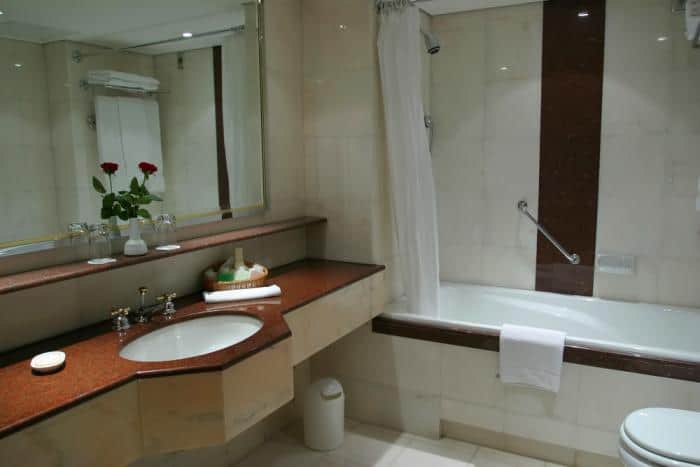
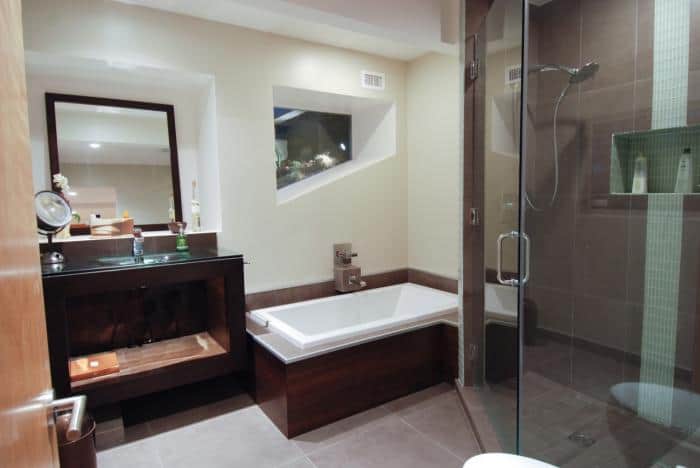
Furniture: Materials to Use
To make a wise and practical choice when selecting furniture for the bathroom, weigh the pros against the cons. Only this way can you choose furniture that is practical and long-lasting.
The most commonly used materials are:
- Particleboard;
- MDF.
Usually a special moisture resistant coating is applied to such furniture, making it practical for bathroom usage. Particleboard furniture is generally considered less environmentally friendly, since it uses synthetic resins. However, furniture made from chipboard is cheaper. Due to the texture of chipboard it is difficult and at times impossible to produce furniture with intricate details.
MDF, on the contrary, is more ecological and practical. Also on the surface of such furniture is applied a special primer, which makes the furniture wear-resistant and able to withstand almost any external influence. The complex structure of this material allows you to extend the life of furniture up to 10 years, which is quite a long time.
The only drawback of MDF is that it is quite expensive. Thus, the optimal option is the combination of chipboard and MDF, allowing you to maintain the practical properties of the materials, while minimizing the costs.
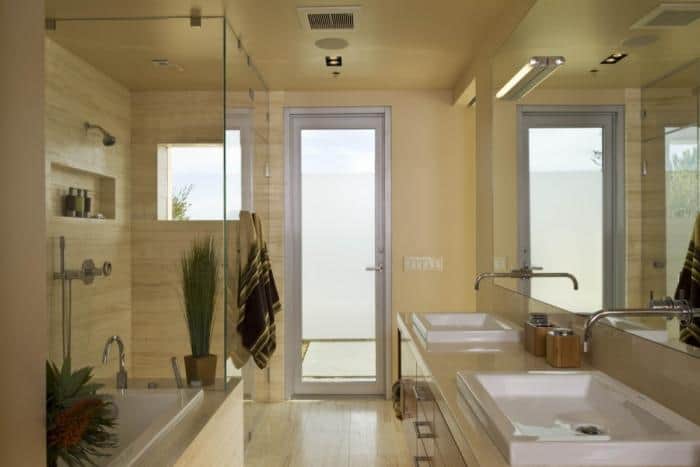
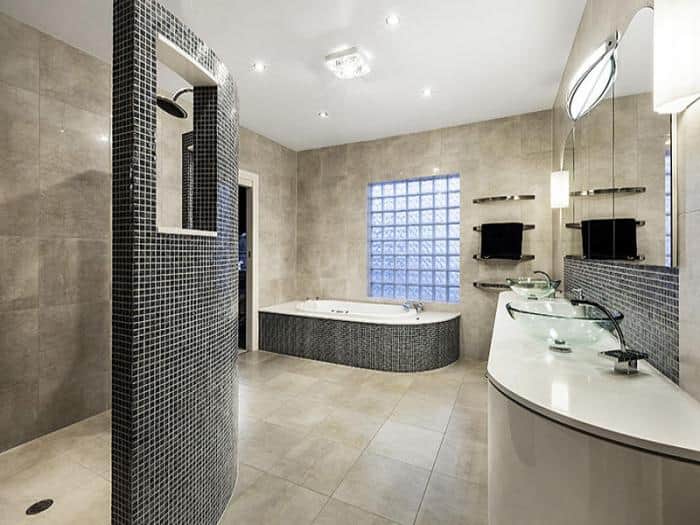
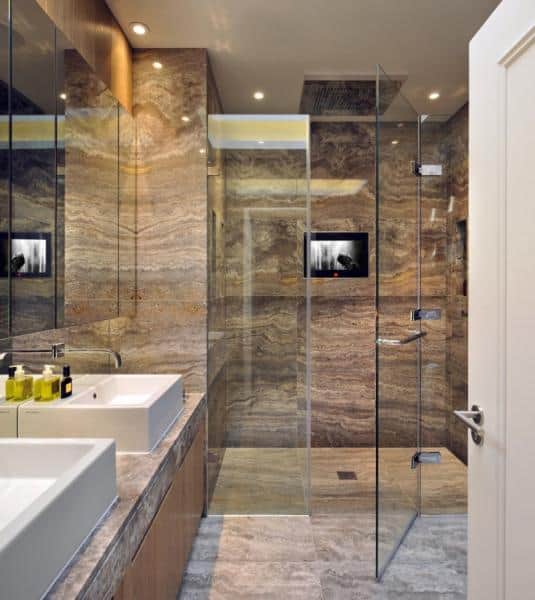
Subtlety of the Bathroom Interior
Unfortunately, it is close to impossible to make a small bathroom more spacious. Nevertheless, with a competent arrangement of furniture, the bathroom will instantly transform into a cozy and uncluttered space.
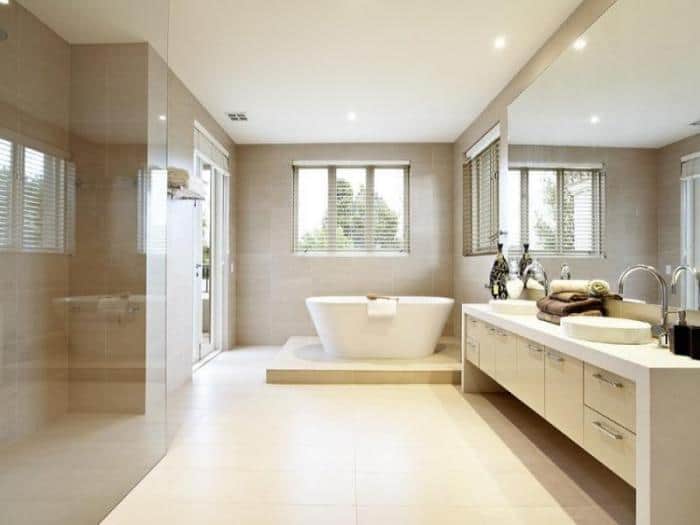
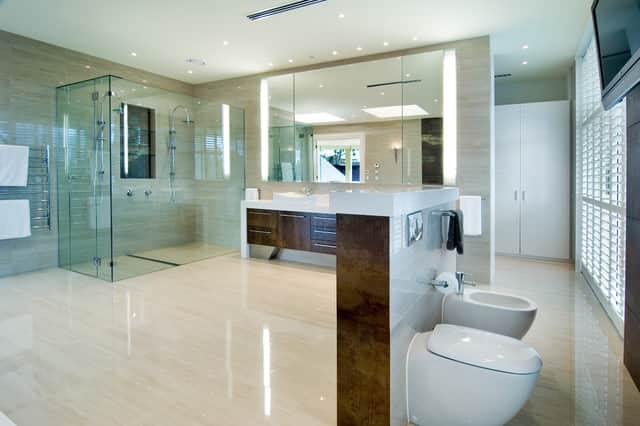
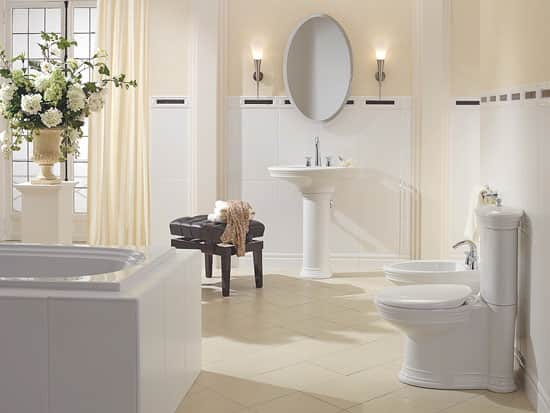
Deciding on the Color Scheme
In many cultures, white has traditionally been used for the bathroom. Modern designers also use white very actively, especially as it helps to visually expand the space and is conveniently combined with other shades. White color can be used both independently and in duets with other colors – for example, with gray or blue. If you wish to decorate the bathroom in light colors but dread white, use other colors – for example, ivory.
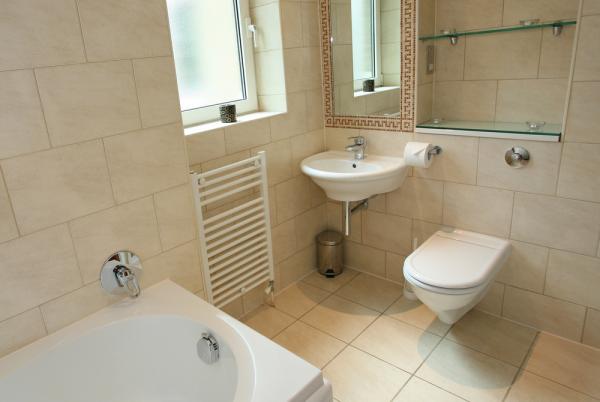
More and more designers are advising against using traditional colors—daring dwellers to instead play with edgier, bolder and more fun colors. The time of cold shades, in the opinion of designers, has passed. Now, they say, it is time to decorate the bathroom in warm color schemes. As you can see in the photo below, the interior decorated with brown details comes off very original and stylish.
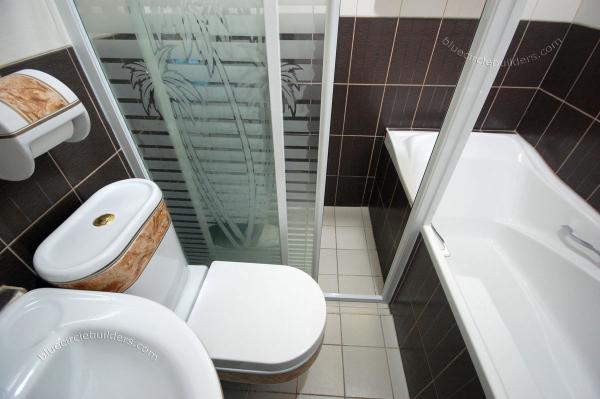
Bathroom Lighting
Most importantly, when creating the bathroom, critical attention should be paid to lighting. Lighting is of strategic importance, because most bathrooms lack windows and are located in corners, hence can get extremely dark. To properly illuminate the room, you should use spotlights. These are a great choice as they will not take up much space and will provide a sufficient amount of light.
Another invention of modernity that is of particular importance in the bathroom is a spotlight. Its plafonds can be turned in almost any direction, which is a convenient feature as the lighting can be adjusted according to the amount of light needed.
If you think that the bathroom is not the place to experiment with light, think again! It is only in the bathroom that you can truly embody the most daring fantasies, collecting fixtures in intricate compositions.
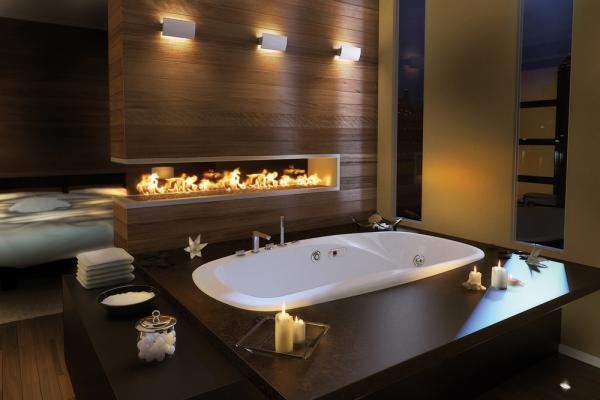
If your bathroom is oddly-shaped, you need to pay special attention to the lighting, because there is a high probability that the lighting will come out oddly. For such a bathroom, you can place a lighting device near the mirror, making the room more visually appealing. The lighting near the mirror is also convenient as it contributes to good overall lighting.
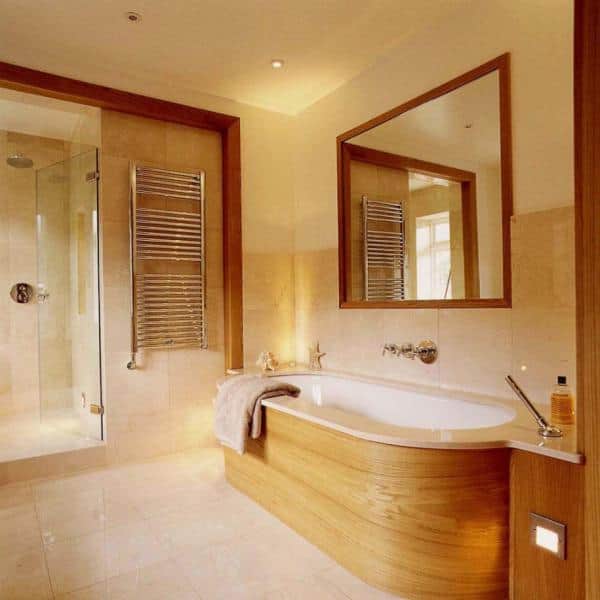
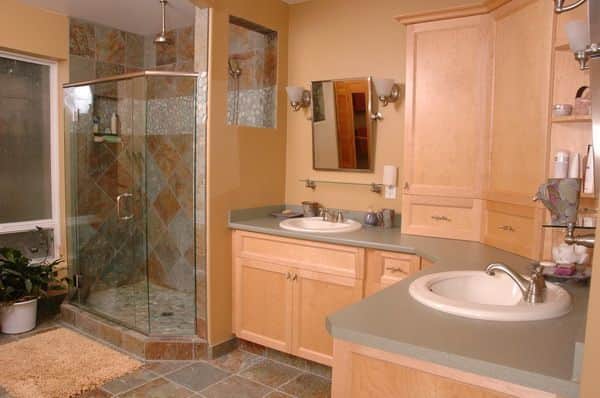
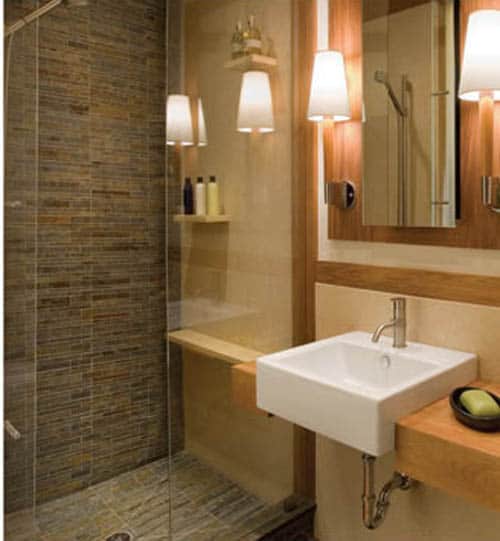
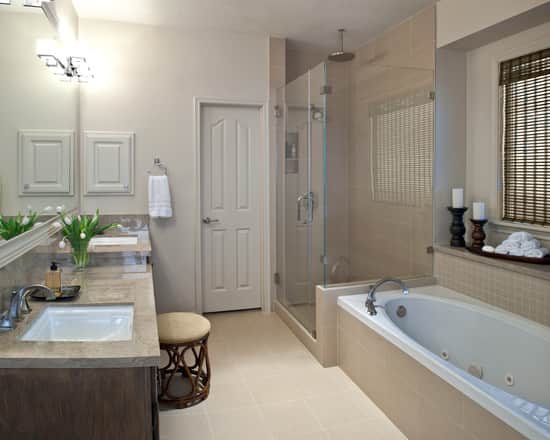
Choosing a Tile Design
The right color scheme for the bathroom is able to create real miracles, especially in relation to lighting. This is why it is important to choose the right materials for the floor, ceiling and walls. It is desirable that the color range has light shades.
With respect to tiles, undesirable elements include:
- Contrast patterns;
- Mottled images on tiles.
The ideal choice for a bathroom will be a tile with an ornament that:
- Is not discreet;
- Is vertically located.
It is more reasonable to choose a tile with a matte surface. Further, in order to expand the floor area in the bathroom, it is better to install the tile diagonally.
Advice: To make the bathroom look as harmonious as possible, you need to choose a floor mat whose tone matches that of the tiles.
Also, if possible, the tile you choose for lining the front wall of the bath should be in sync with the tile lining the walls.
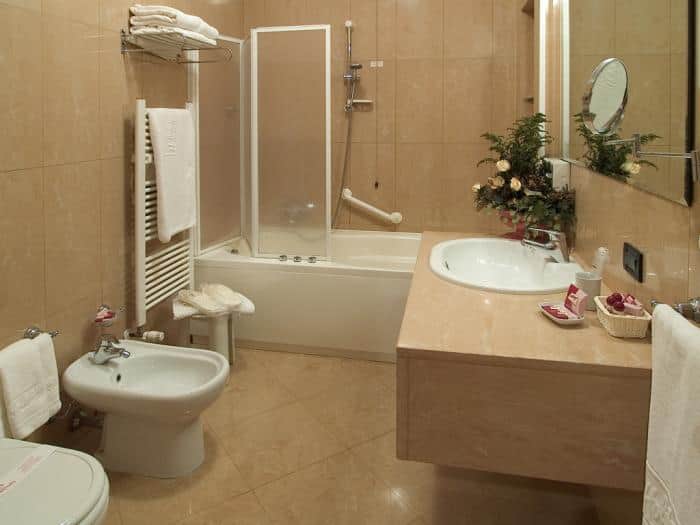
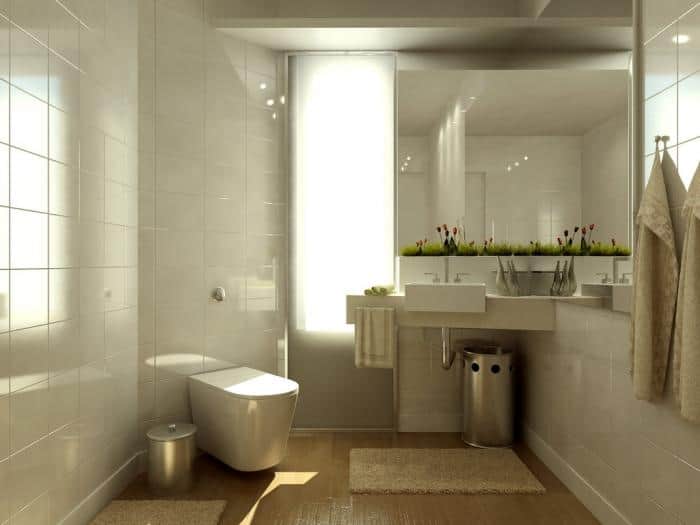
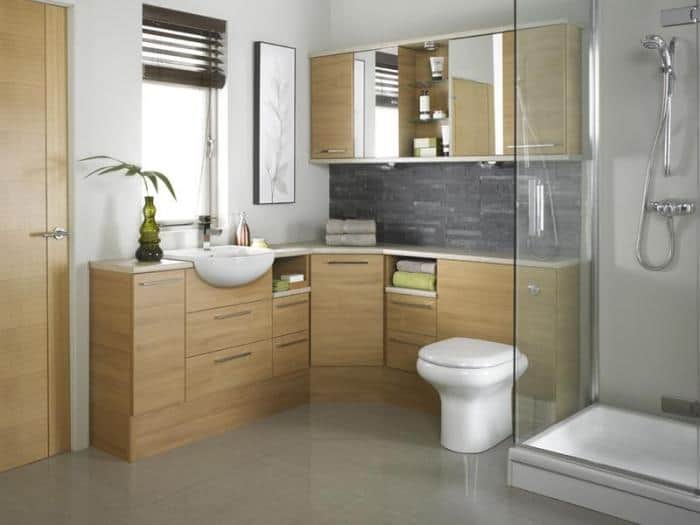
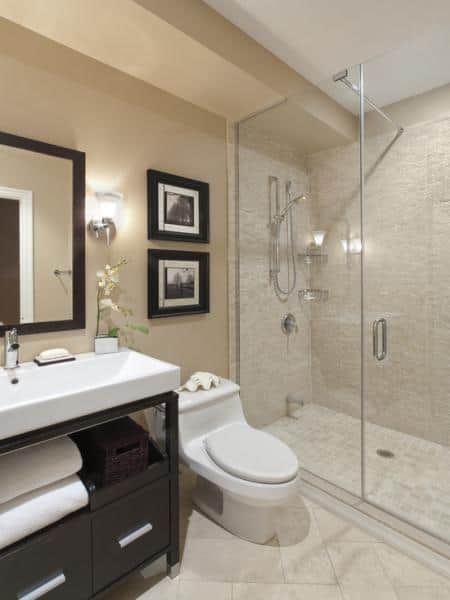
Using Glass and Chrome
Since creating the bathroom is a difficult and exhausting process, try to ease the burden by making the most of light materials, particularly glass.
It’s no secret that in a small bathroom it will be difficult to install shelves and cabinets or other materials made from massive wood. On the other hand, glass shelves, a shower door and doors of various pedestals make the room light and airy.
Chromed Surfaces Give the Room the Same Effect as Glass
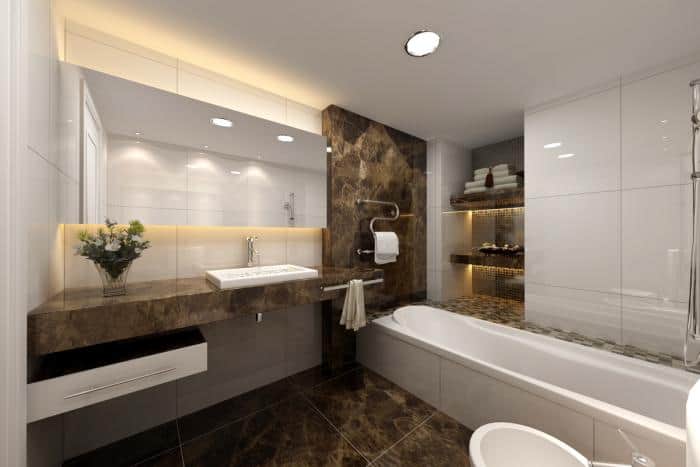
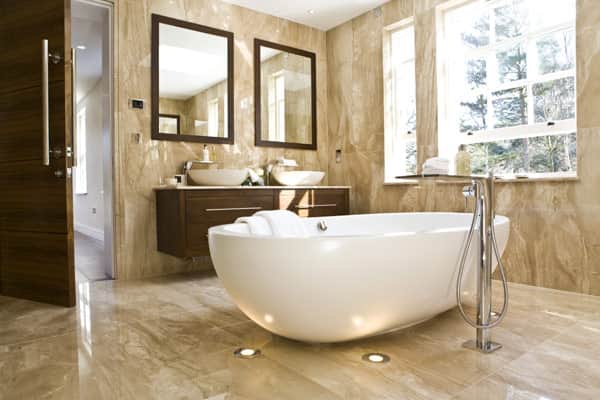
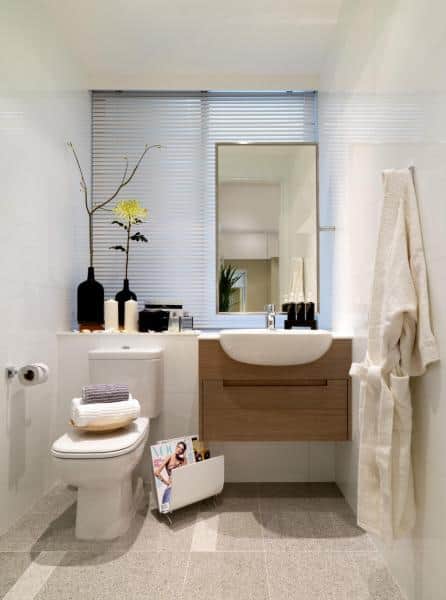
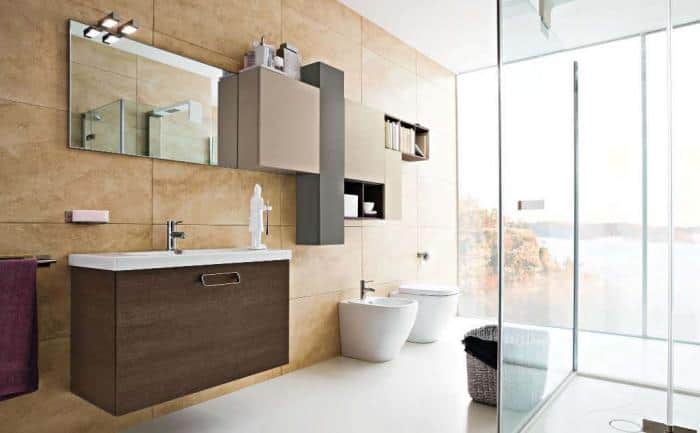
The Role of the Mirror in the Interior
Traditionally, the mirror is considered just an object through which one can see their reflection. However, for a modern bathroom, the mirror is a pivotal detail that can set or destroy the mood for the entire room—depending on its form and design.
If your bathroom has an elongated shape, installing a wide mirror on a long wall visually widens the space. If you’re looking for a creative idea, why not try embedding the mirror in tile.
Fans of the classic style can hang the mirror in a luxurious frame. If you are afraid the humidity of the bathroom will damage the wooden frame, you might as well go for a frame made out of a modern artificial material – for example, acrylic.
When selecting a bathroom mirror, keep in mind that you have to fit it in a way that accommodates plumbing and tiles. If the bathroom’s design is dominated by smooth shapes and rounded corners, then a standard rectangular mirror will not fit in. Instead, such a mirror should be used in a bathroom with strict straight lines.
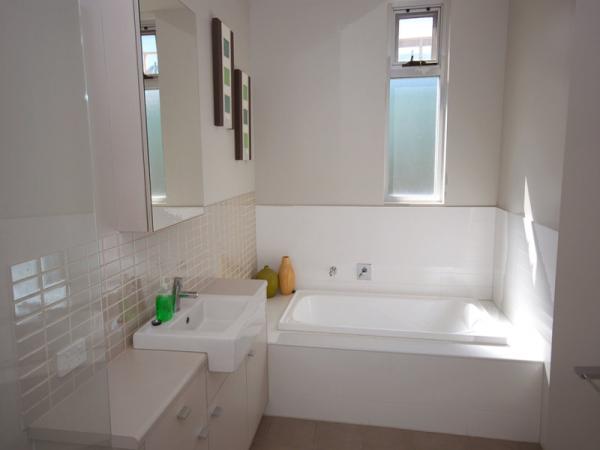
Placing the Accents
For any room, accents are able to bring about radical change. The bathroom is the most affected, because the accents more easily transform the entire room given its small size.
Contrast spots that are cast in the interior (these may be the color of lamps, mirror frames or pedestals) sometimes set overly optimistic tones, distracting from a rather small area. The secret to using accents, however, is simple: They should in no case exceed the amount of the basic tone in the bathroom.
As experts caution against exposing too much detail on the overall review, do not fill open shelves with bathroom accessories. To put it bluntly, the abundance of such objects will create undesirable views. Closed cupboards are much more suited for bathrooms. To fill the bathroom with the right atmosphere, it is enough to leave out just a few beautiful towels and the most frequently used items.
Remember that all accessories in the bathroom should be proportionally small, so as not to clutter the space, especially if the bathroom is small.
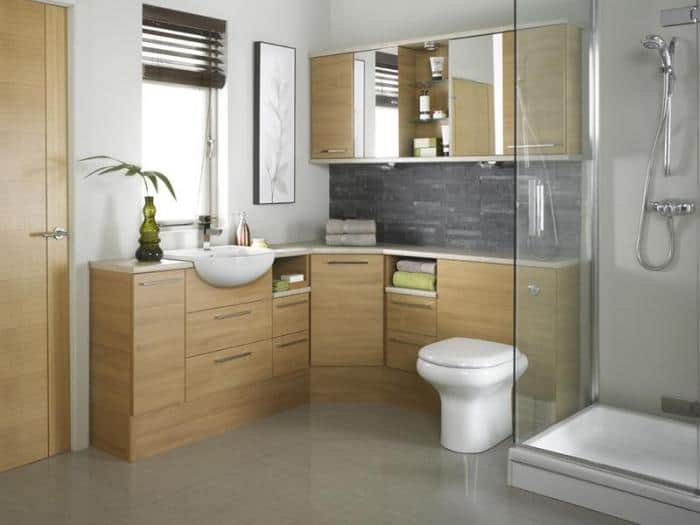
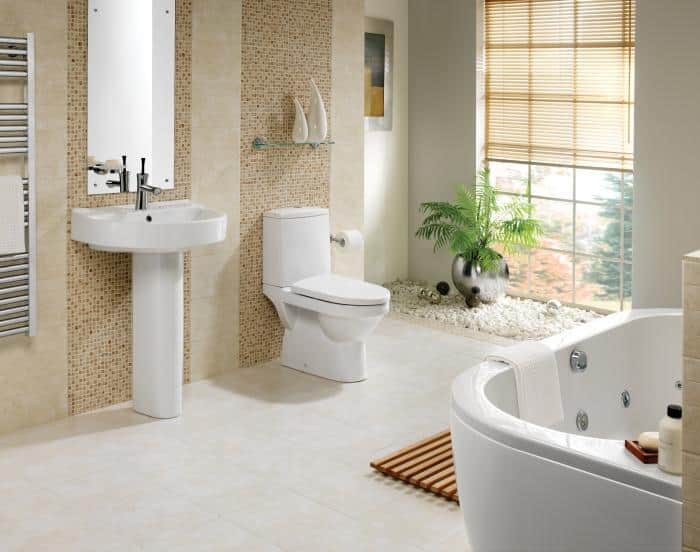
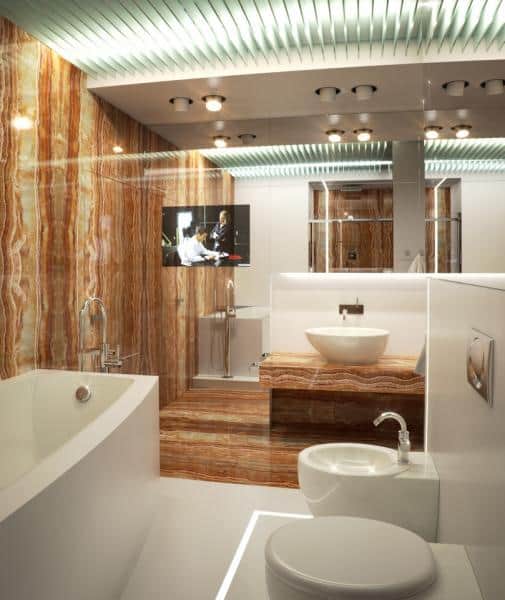
Choosing the Dominant Style for Your Bathroom
It is thanks to the style that the bathroom receives a unique atmosphere.
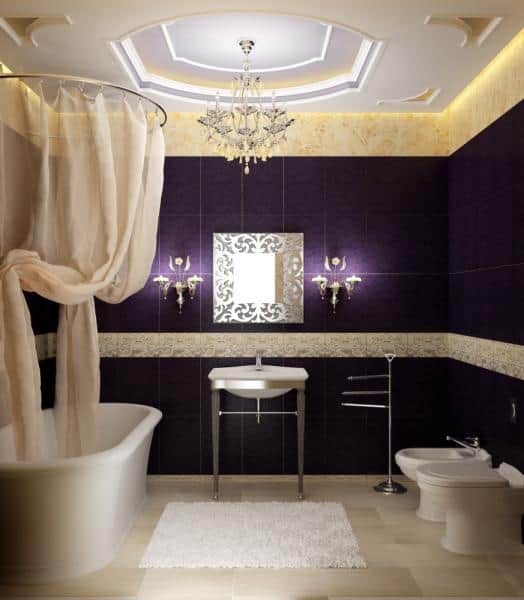
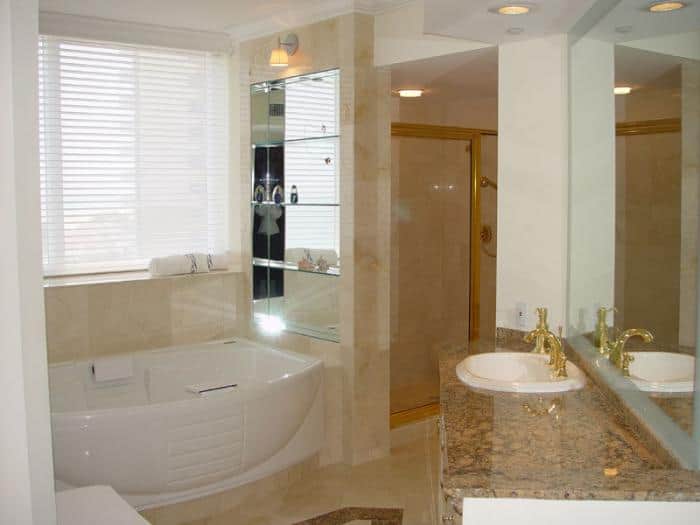
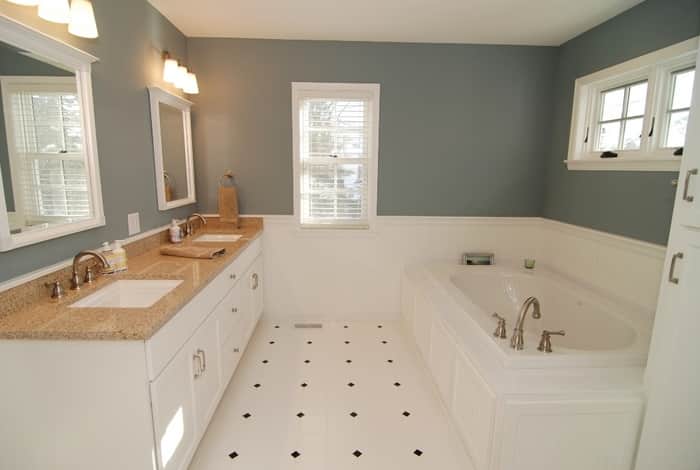
Classic
The royal style became the basis for creating the classical interior design style often seen today.
The real basis of modern classical furniture is polyurethane, which is famous for its practicality. It is this practicality that allows the polyurethane to surpass simple plastic, and also ensure that the bath is able to tolerate high humidity. To emphasize the elegance of classical furniture, you can add beautiful glass doors, halogen lamps and handmade accessories.
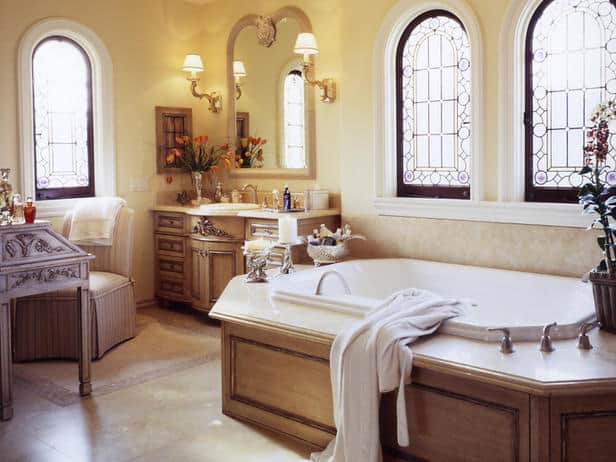
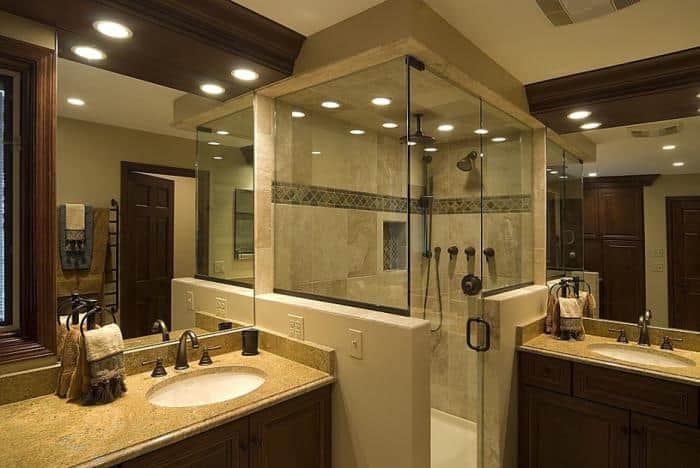
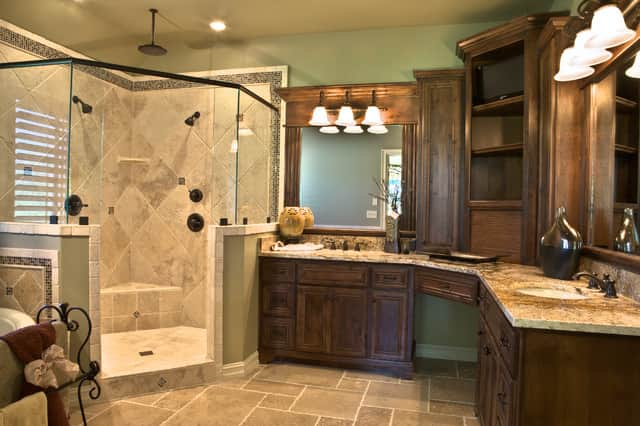
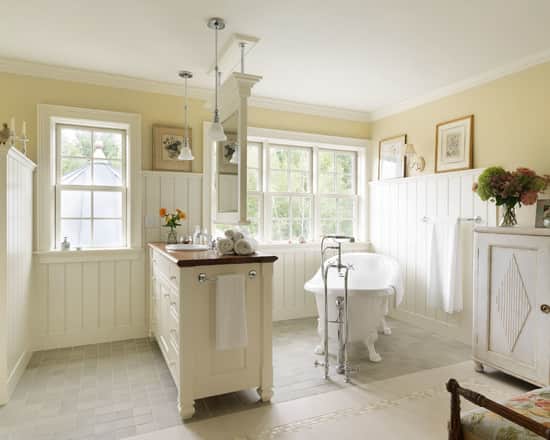
Modern
Modern designs, especially for the bathroom, are chosen by modern people who appreciate practicality and minimalism. In this case, the modern style involves using many mirrors and a large number of lamps with different shapes.
Most often, the following materials are used to decorate an Art Nouveau style bathroom:
- Polyurethane;
- MDF;
- Natural wood (exclusively for linings).

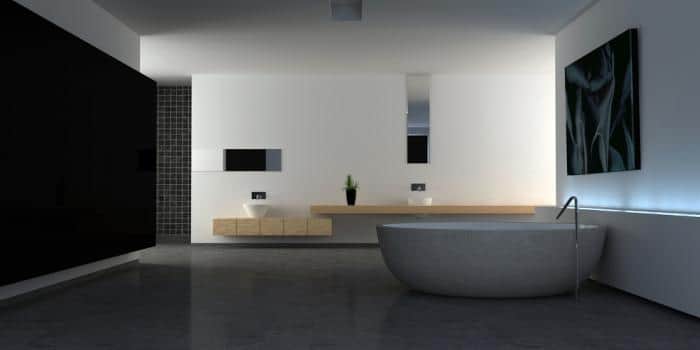
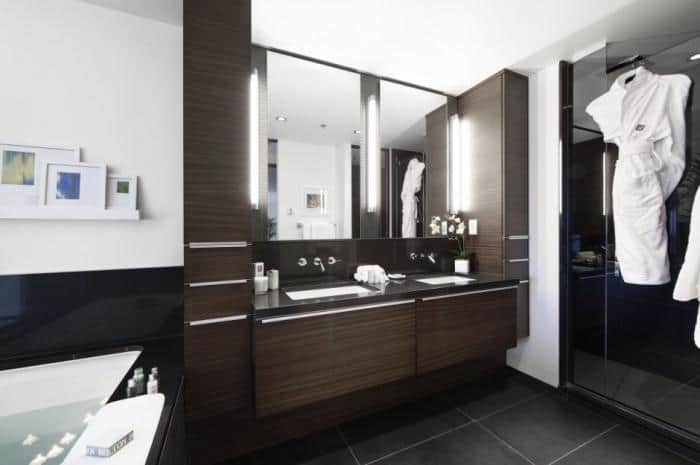
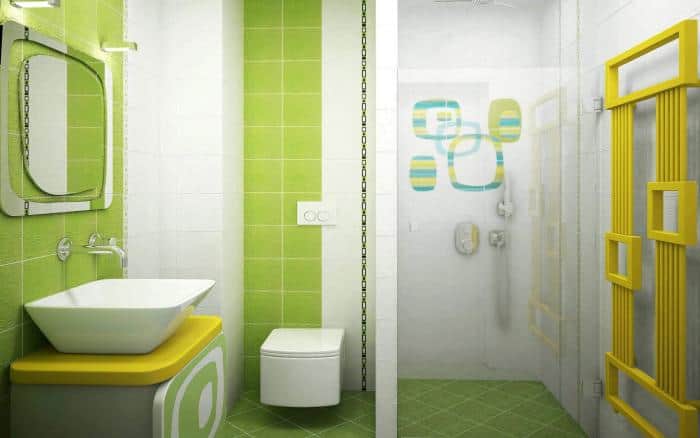
Modern style
This interior design style is most often used in the bathroom as it guarantees practicality and the saving of space.
Optimal use in this style involves installing:
- Mirrored cabinet doors;
- Glass cabinet doors;
- Metal finishing;
- Finishing with plastic;
- Wood trim.
This trick will result in a rational interior because the furniture can be in a varied color range.
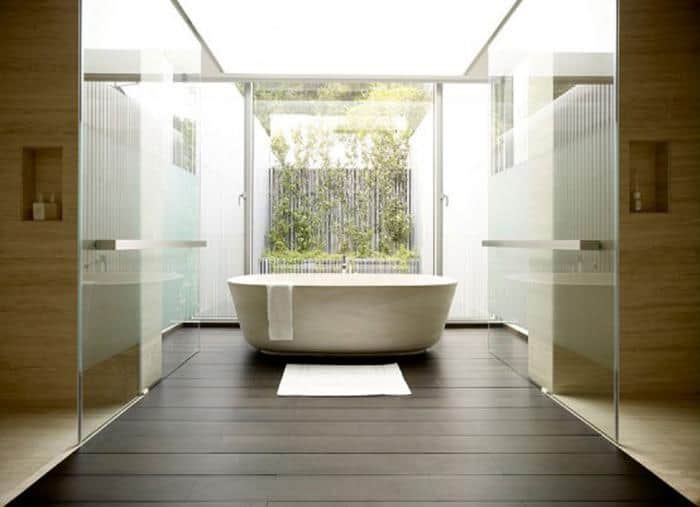
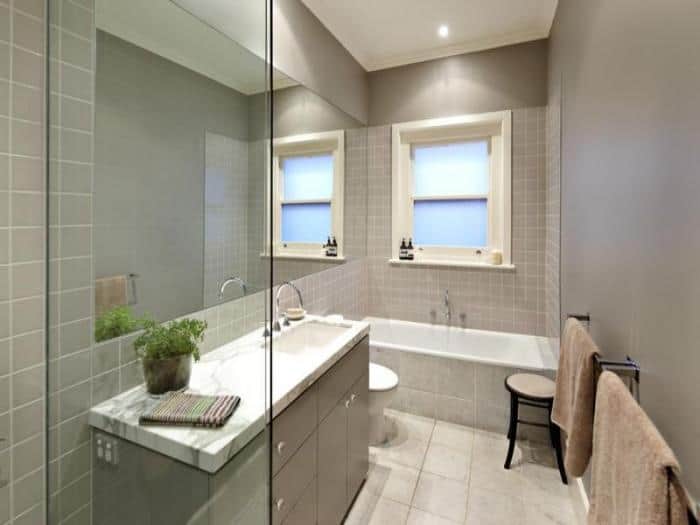
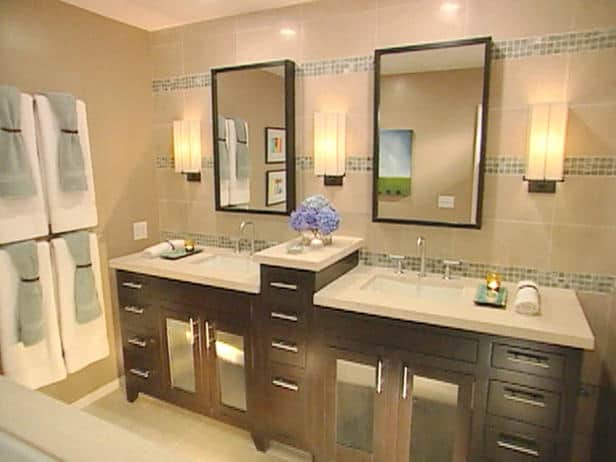
Interior Design in a Combined Bathroom
The problem of limited space in the interior is obviously undesired but sometimes unpreventable. An interesting solution for its expansion, both functionally and in terms of the design, entails the unification of the toilet and bathroom. Thanks to the demolition of the partition between the toilet and bathroom, it is possible to significantly increase the useful space of the room. This solution allows a combined and unified design for the bathroom and toilet.
The ergonomics of the room must necessarily be the first consideration, because there is a great chance of accidents if they are not properly considered.
Building on the layout of the bathroom depends on the location of the door. Ideally, the door should be at the merging points of a short and long wall. By the way, when planning the design of a combined bathroom, you need not overthink the basics.
Rounded corners are a great solution for such a bathroom. In a semicircular niche, it is best to install a bath that repeats its contours. As for the sink, it is better to install a countertop with graceful rounded corners. This way, you can make the interior complete.
Provided that the niche of the door is installed on a narrow wall, it is necessary to equip the walkway to the entrance with a functional shower. In addition, if you place the shower cubicle at a slightly elevated level, you can hide the unnecessary drainage communications in the interior.
As for the washing machine, the ideal choice is to install it under the sink, under the false panel.
If you decide to install a door on a long wall, then the main attention should be paid to such details as:
- Bathroom;
- A long mirror that is installed over the bathroom;
- Countertop
It is only through the right combination of these essential elements that you can seriously expand the space.
Also note that if you have a rather thick niche in the arrangement, then you can quite as well use it for toiletries. This decision will create a very creative and interesting finishing touch.
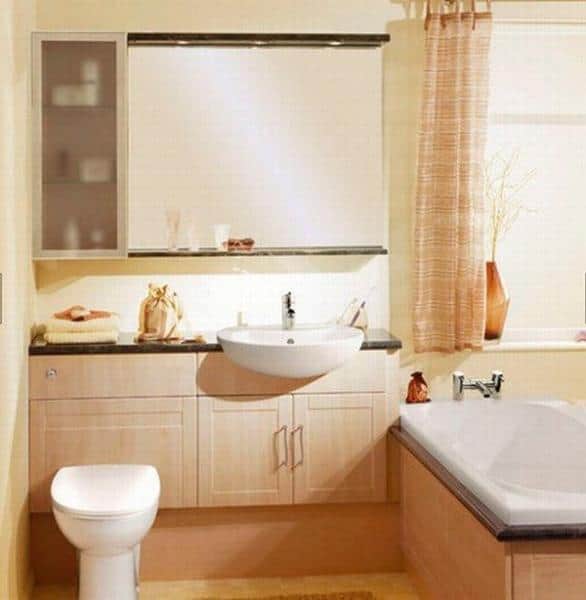
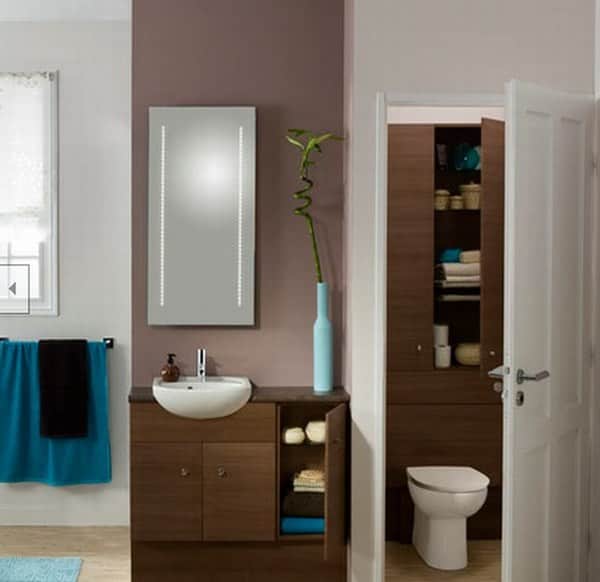
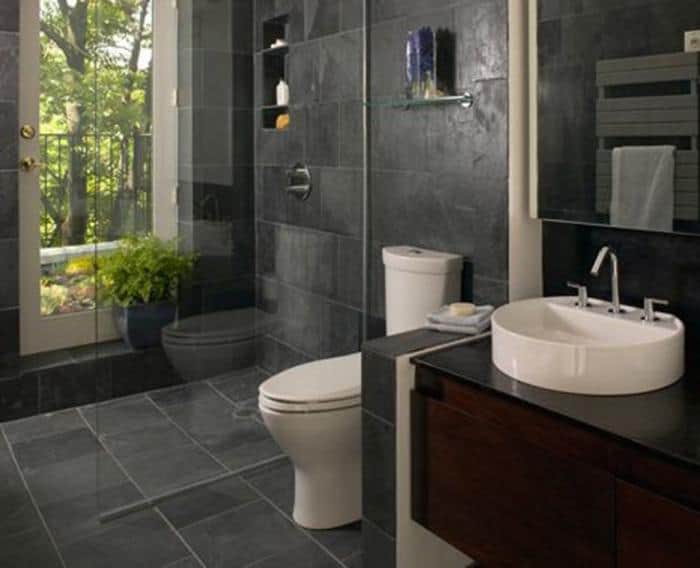
Bathroom with Corner Bath
The corner bath in the bathroom is nothing more than a tub placed at the end of the room. The third side of such a bath, depending on the type, can have a wide variety of shapes.
Strictly speaking, such baths are used not only to save space, but also to improve the appearance of the interior. The most popular are metal baths, specifically made of:
- Cast iron;
- Steel
Often, these baths are characterized by rather simple forms, and their service life exceeds 10 years.
The strongest of these baths are reinforced models. When shopping such a bath, pay particular attention to the butt, which should desirably have a reinforcing mesh. Note that the thickness of the bath should be 6 mm or more.
Many baths (especially if they are acrylic) are characterized by a complex shape for both the water tank and outer walls. The complex shapes may create restrictions for the user.
As an option, for additional decoration of the bath, the following elements can be used:
- Overhead bars;
- Planks made of plastic;
- Steel slab
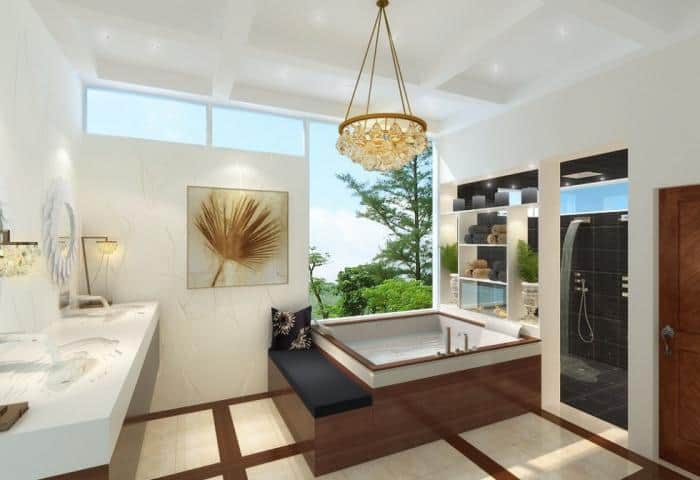
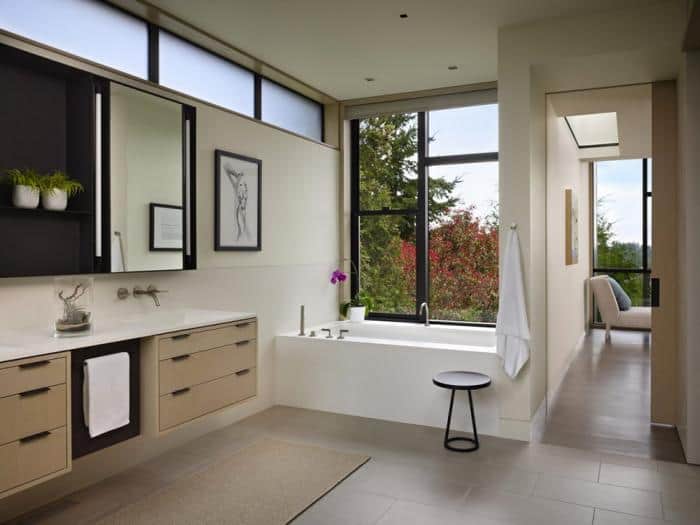
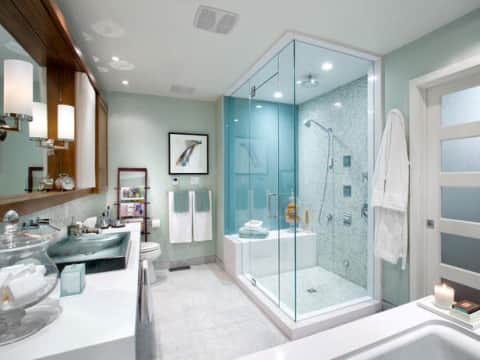
One of the most complex aspects of designing the bathroom lies in the fact that in addition to the basic bathroom elements, i.e. the washbasin and bathtub, it is also necessary to accommodate additional items, such as:
- Lockers;
- Bidet;
- Washing machine.
The above listed elements are just the few needed to make the bathroom truly functional. In reality, however, the items that are required to be fitted into a bathroom’s design are endless.
In the design of the bathroom, the most correct choice involves the use of light shades or tones, a trick that will visually enlarge the space. Designers categorically dissuade against using a color scheme that combines a light top and dark bottom.
Provided you want to contrast colors or just use different colors in the bathroom design, it is generally better to use separate colors on separate walls. It is more effective if one wall is a light color like white, and the second a dark color like black.
Incorporating mirrors into the bathroom design can visually increase its size. To expand the space vertically, you can use a mirror ceiling. To obtain an even better result consider using large mirrors on the ceilings.
However, you do not need to install mirrors against each other as the resulting effect can be confusing.
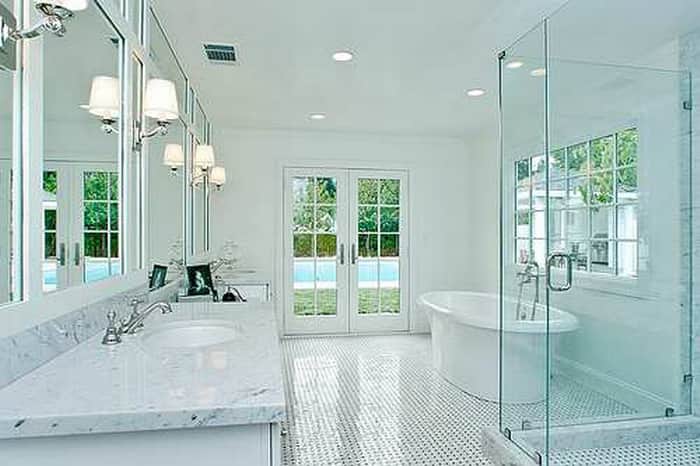
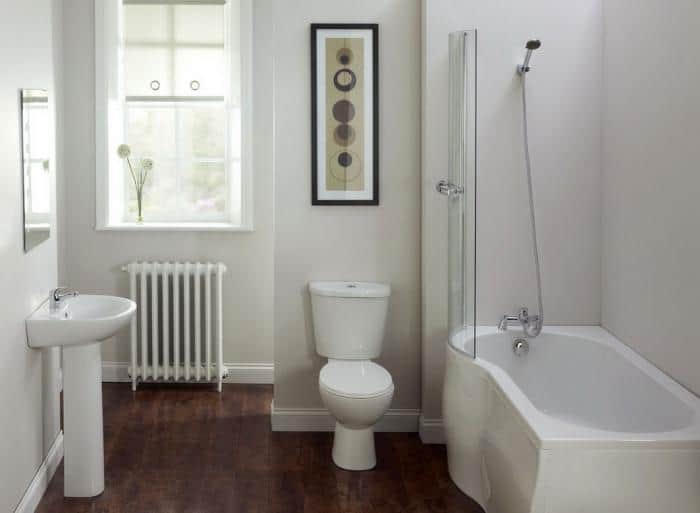
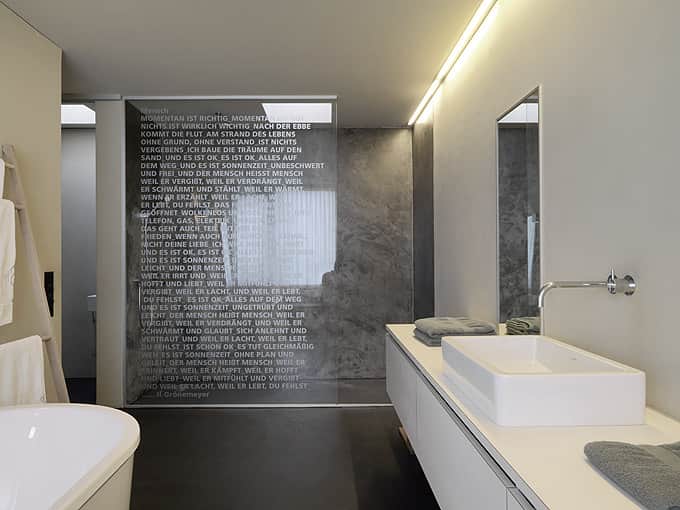
Tip: Always Choose a Shower over a Bath
Shower cabins have a big edge over bathtubs. The most obvious advantage is, of course, the space they consume. In many apartments, the space is usually minimal and unable to fit extra essentials like washing machines and dryers. It is with the idea of saving space in mind that in the long run, many owners eventually decide to replace bulky bathtubs with practical shower cabins.
It is worth noting that the design features vary from bathroom to bathroom. Also note that when renovating your bathroom you may have to destroy walls or put up new ones. This is a common practice in the renovation of bathrooms.
Destroying walls can have the critical advantage of adding a few yet highly needed square feet to the bathroom. In the end, the difficult decision of bringing down your bathroom walls will afford you the luxurious freedom of adding furniture and equipment like washing machines.
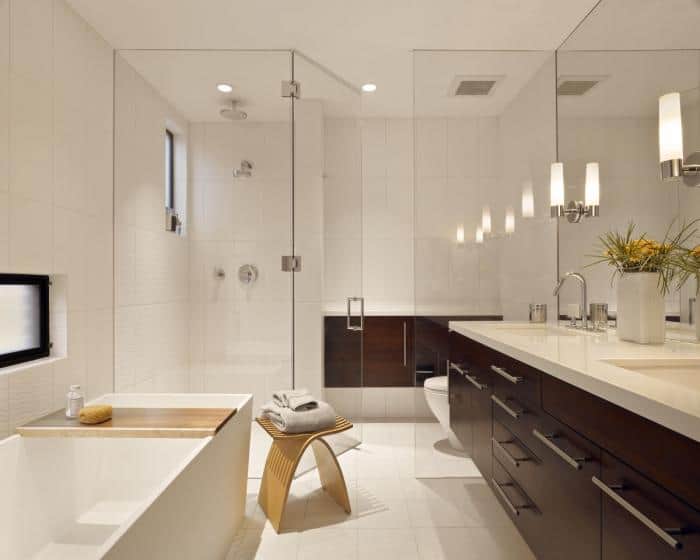
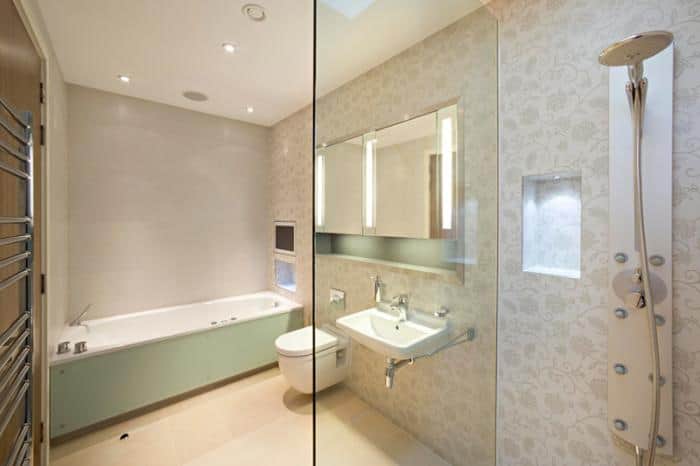
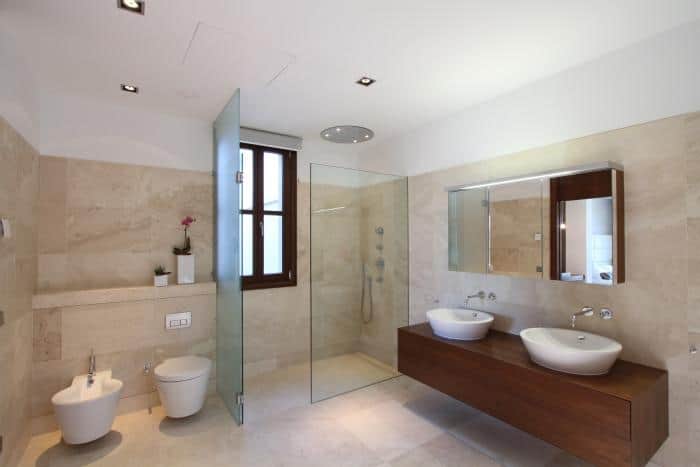
Bathroom Repair: Basic Rules
Before beginning repairs in the bathroom, decide on the style you wish to achieve. To do this, you need to decide on several aspects like the location of the furniture and type of décor to use.
The first step is to work on the finishing of the floor, walls and ceilings. It is necessary to try to make maximum use of space, so it is imperative to choose functional elements. As for the finish, it is recommended that you use high-quality materials, since these are guaranteed to be long-lasting and visually appealing.
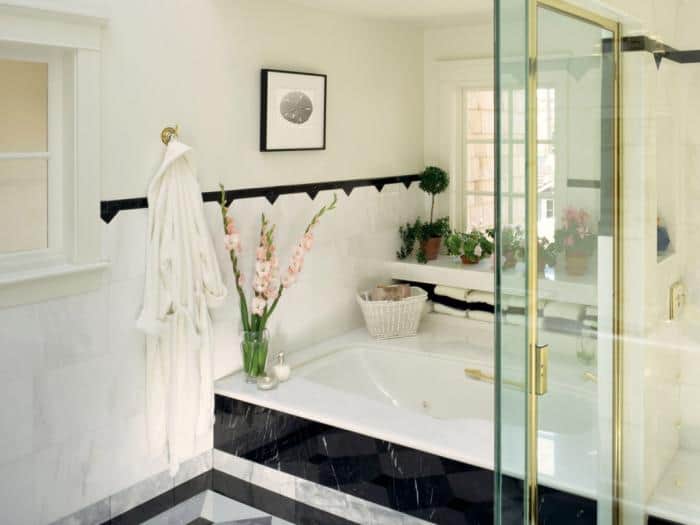
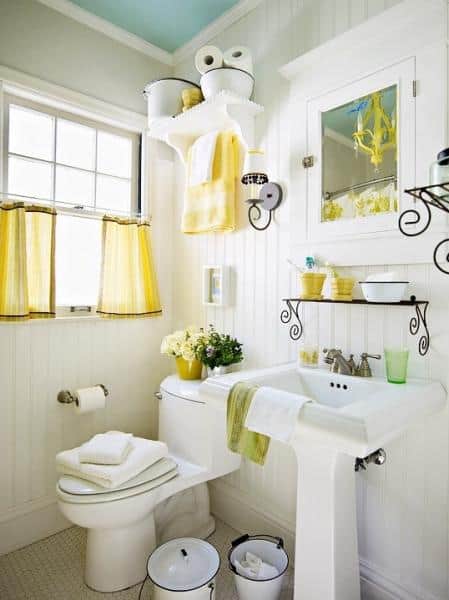
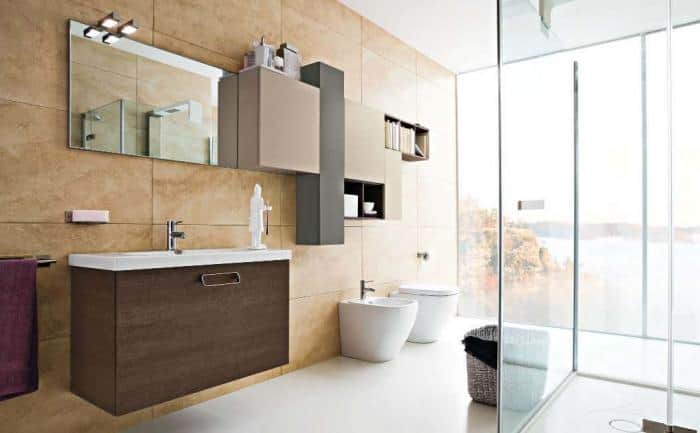
How You Can Use Décor in the Bathroom
Often, not many people consider the bathroom an ideal place for décor items like flowers and drawings. These photos are meant to prove such people wrong. To make your interior stand out, arrange the décor in pleasant trifles, decorate shelves with flower vases and decorate walls with fun photos or drawings. Taking a bath in such a well-decorated atmosphere offers a nicer experience than in a plain and lifeless bathroom.
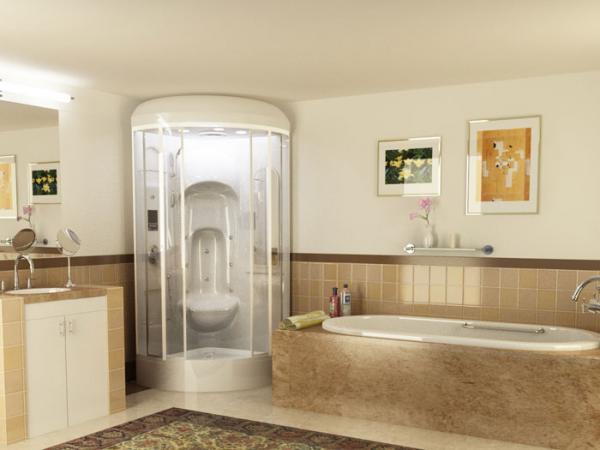
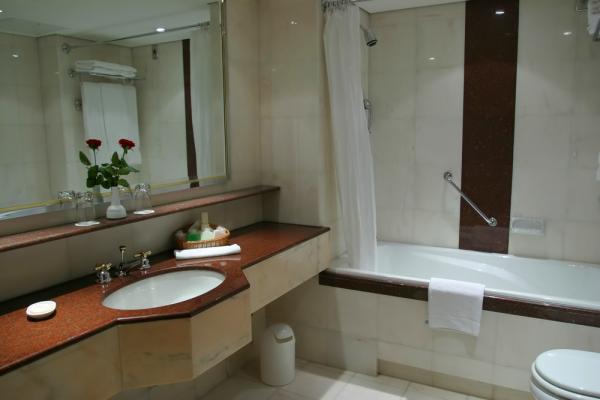
Instead of the usual sparkling silver chrome parts, add some golden gloss to your bathroom. This simple trick of playing with new colors will rejuvenate your bathroom and give it a touch of luxury.
