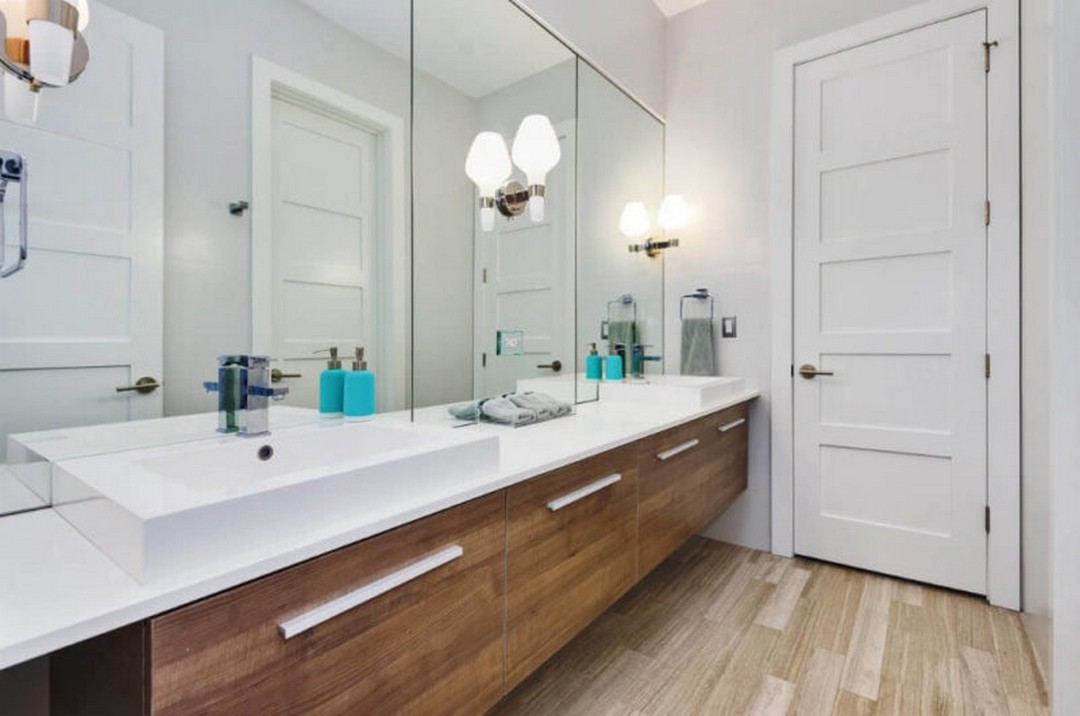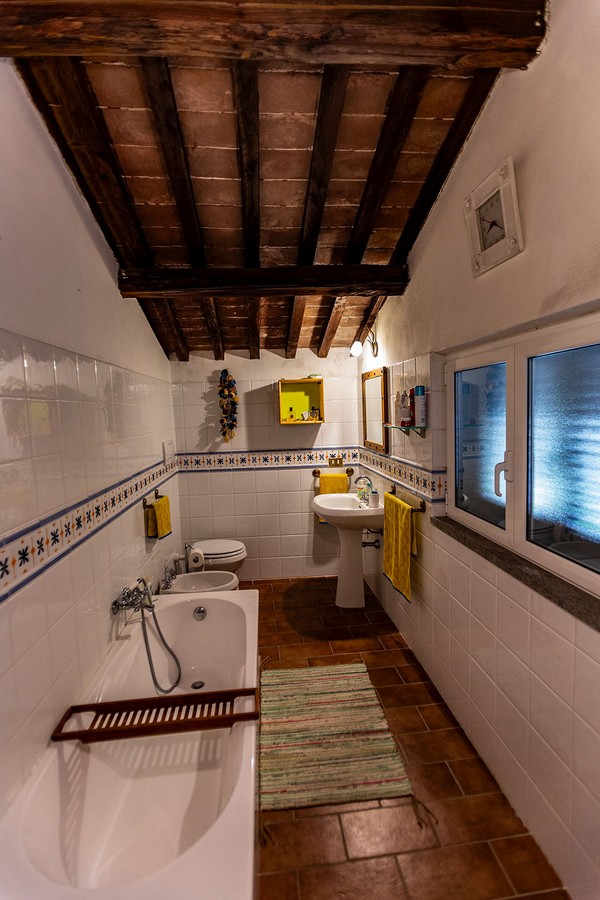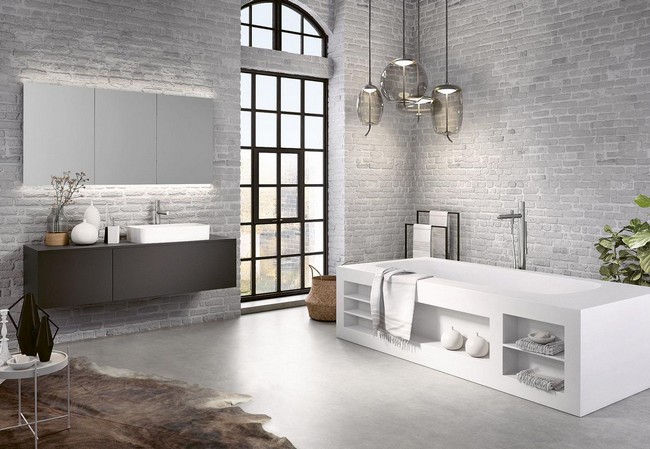
This article informs you on everything you have ever wanted to know about incorporating the loft style in the bathroom.
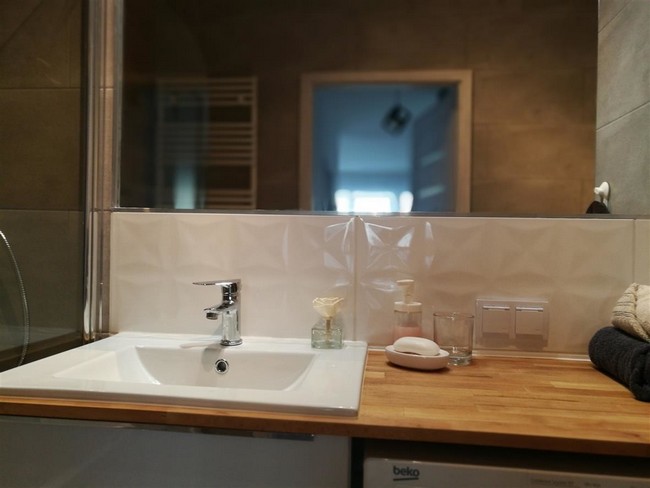
Loft bathroom spotting symmetrical shapes and generous space.
Often, loft style bathrooms combine functions, i.e. the toilet and bath/shower area are combined, leading to the creation of a unified space that is additionally open and zoned. Asymmetric forms are also a common fixture in loft style bathrooms, helping infuse life. Other features commonly found in loft style bathrooms include:
- A successful use of contrasts, achieved through ways like combining old and modern components;
- Maximum natural lighting;
- Elimination of unnecessary structures;
- Use of specific furniture, usually the most functional;
- Custom decor.
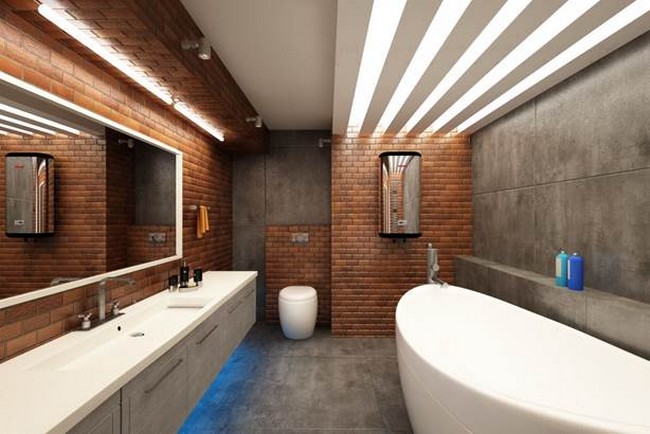
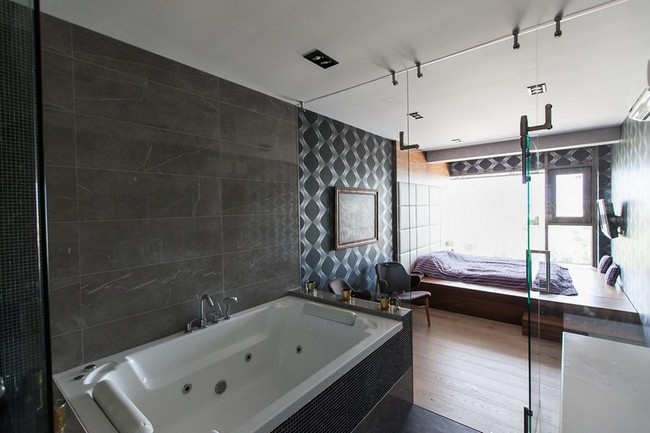
Custom decoration
The loft style presents a great solution for apartments and houses with a non-standard layout. With this option, all the weak points of the home can be turned into beautiful and outstanding accents.
Loft Style Bathroom Decoration
It is necessary to align the design of the bathroom to that of the entire house, and not just for the bathroom, so every zone seamlessly fits into the larger picture. Below are more tips for finishing, organizing space and decorating the loft style bathroom.
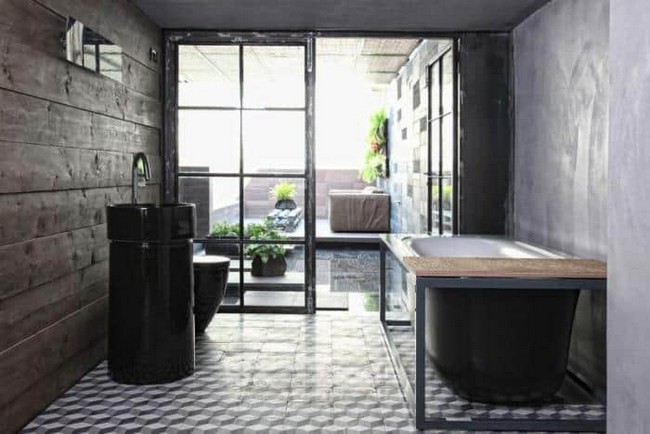
Floor
The choice of flooring is only limited by the designer’s imagination. Some of the most preferred options include;
- Ceramic tile with fancy vintage patterns.
- Black and white chess patterns on glossy tiles.
- Artificially aged hardwood flooring.
- Office gray tile.
- Concrete or its imitation.
- Marble.
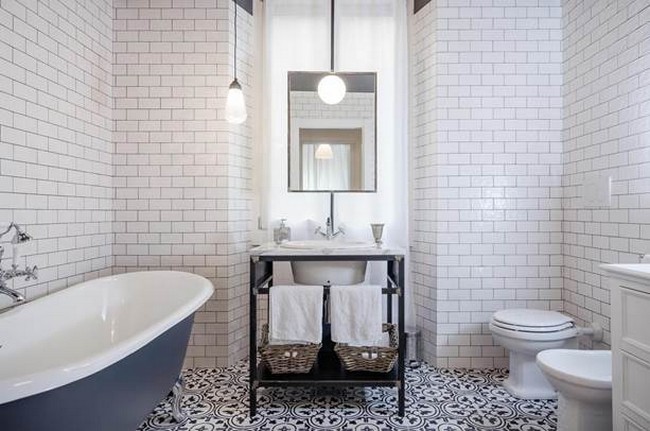
Marble, concrete and gray tile.
The floor can be accentuated using decorative tiles. You can additionally use polymer fillings that correspond to the overall style.
Attention!
For an organic yet stylish look, you can go for a look with exposed ceiling beams, uncovered ventilation systems or a diagonal ceiling, just like in an attic.
Walls
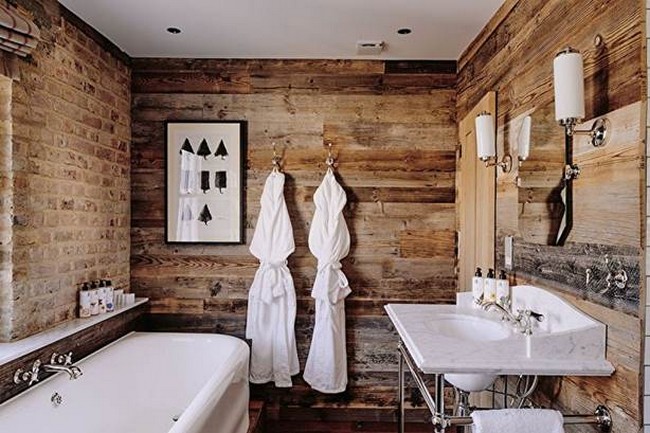
Walls made out of a material imitating concrete, accentuated by rough wood.
The advantage with the loft style is that you can do without finishing, as long as you perfect what already exists.Another plus of this style, particularly the industrial motif,is that you can supplement it with materials that are incompatible with most other styles.
Some of the finishing options for walls include;
- Bricklaying, either in whole or in part.You can as well use materials that imitate brick.
- Rough coat plaster.
- Imitations of concrete.
- Covering rough, unpolished wood.
For an organic look, opt for brickwork accompanied with wood or metallic elements. You can also add a little plastic, as long as you don’t use it as an accent.
Plumbing
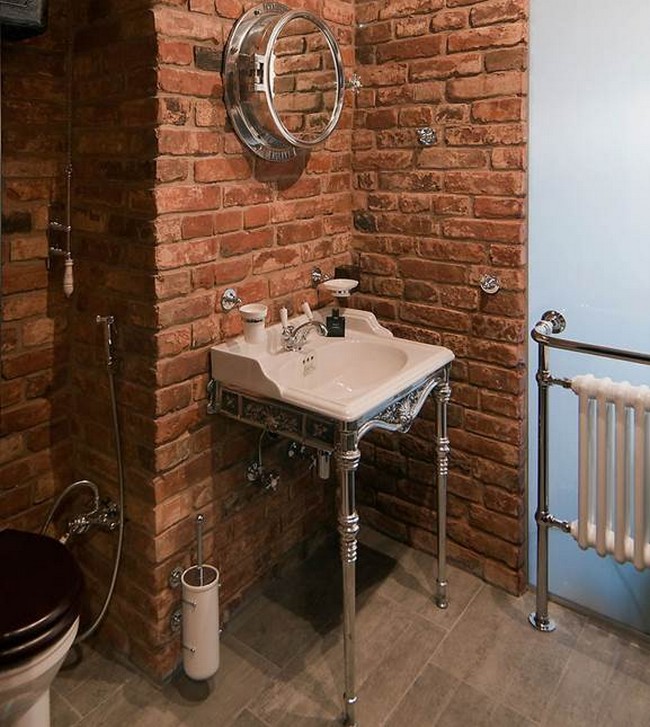
Cold and warm metal plumbing
Other tips and rules you ought to consider include;
- If one material is used, it must blend in with the other elements.
- You can install cold or warm metal, but it is not advisable to combine them. For instance, if you settle for copper, then the shower, pipes and taps should ideally be made of copper too.
- You should desirably use sanitary attributes that are non-standard in both form and design.
- You do not need to conceal the water piping.You just need to install the components beautifully and there you will have the perfect industrial design in your loft bathroom.
- Cast-iron vintage sanitary ware is best combined with modern acrylic or ceramic elements.
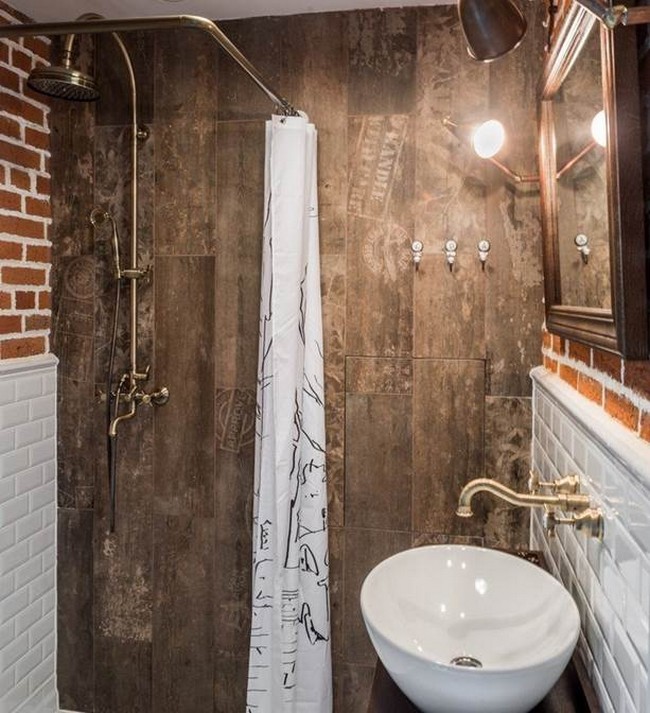
Cast iron mixers
The bathroom obviously features the basic necessary elements like the toilet, washbasin and even a corner for washing and storage of household equipment, if the bathroom is large enough. However, it is important to install these elements in a manner that ensures each functional area is visually separated. For zoning, use beams, columns, glass partitions or the creative trick of zoning with light and contrasts.
Lighting
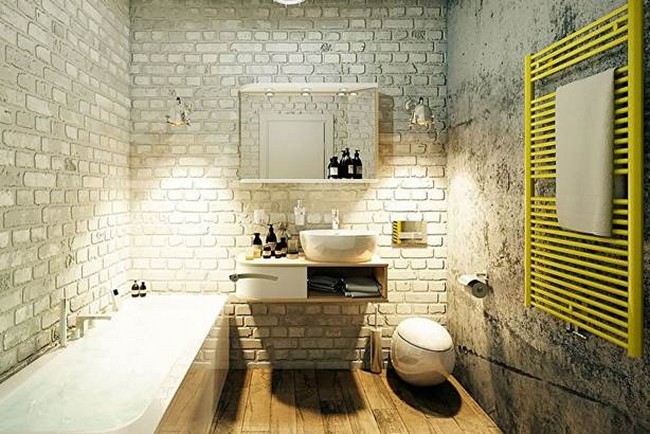
Vintage lanterns and spotlights
Lighting is one of the key elements upon which the industrial motif is built. Lighting elements not only play a functional role, but are also accents and can be used for zoning space. The most common and stylish options in the installation of lighting in loft style bathrooms are listed below;
- Edison hinged lamps in a metal, shockproof mesh.
- Wall-mounted vintage lights.
- Spotlights.
- Lamps with a wide, cone-shaped chandelier.
Important!
For each separate zone it is necessary to select and install lighting separately. You can use different lamps in each section, but it is important that the lamps echo each other in design.
Furniture
The loft style doesn’t place many restrictions on the selection and use of furniture. Therefore, you can choose to add plenty of furniture to the bathroom or adopt a more minimalist approach. Popular options include:
- Antique cabinets and tables;
- Chromed, industrial drawers and open shelving;
- Wooden and forged products.
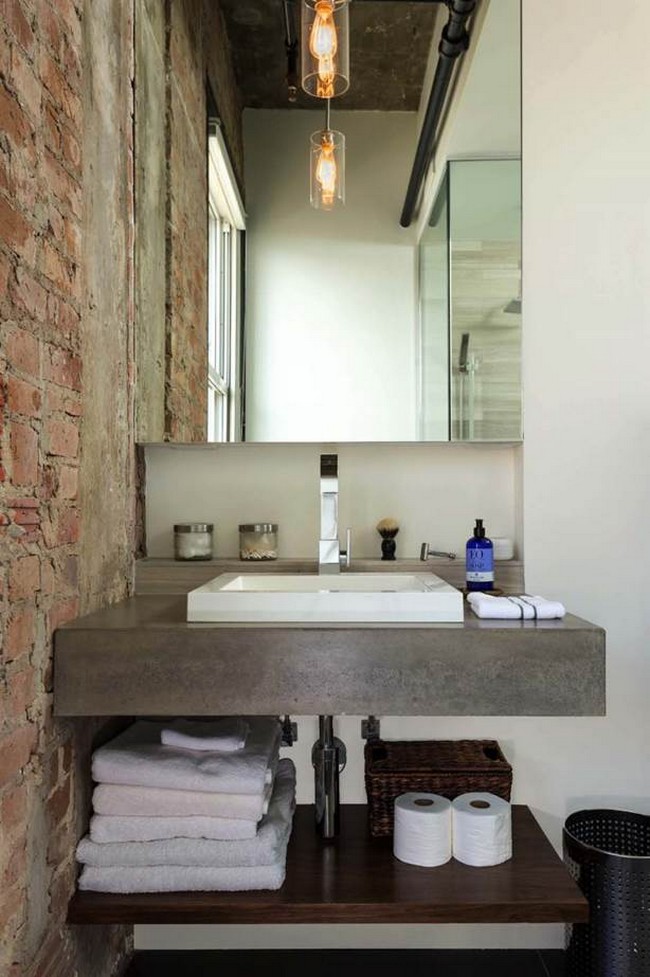
Antique and chrome products

The choice of these products depends only on what other materials will be used.
An important rule: It is undesirable to use too much of any one material in an industrial motif.It is better to combine different types of materials that complement each other.
Decorative items
The essence of the industrial design is that the decor is used to a minimum. The room should be more or less like a factory floor, an attic or warehouse. Therefore, do not overuse decor.
It is better to pick up pieces of furniture that beautifully style up the interior, performing a decorative function. There is still the option of using decorative elements that will not destroy the overall look. These include:
- Antique cast-iron candlesticks;
- Painting graffiti on the wall;
- Antique floor lamps;
- Houseplants in square pots;
- Paintings and photographs (for a retro look);
- Decorative radiators;
- Metal forged structures.
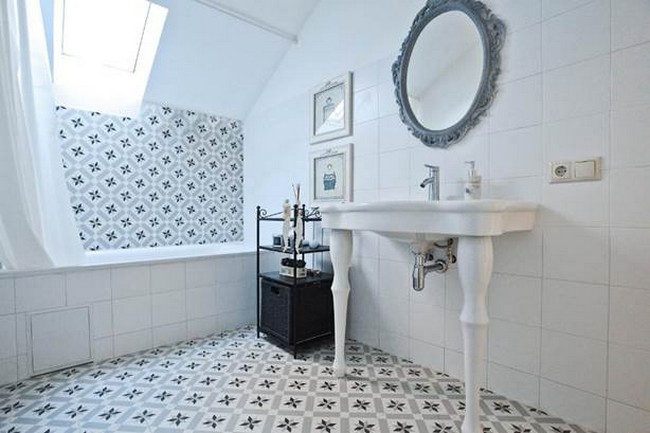
Forged designs
You can use, in moderation, accessories like textiles, fur, leather upholstery, or other materials. However, these materials and accessories have to complement the overall style.
Loft in the bathroom: Advantages and Disadvantages
The design of the bathroom in loft style results in an unusual interior. The result is a bathroom that is extravagant, expressive and very different from modern styles. Aside from affordability, the loft style has many other benefits, such as;
- Creates a unique interior;
- Transforms ‘flawed’ elements like water connection systems into accents;
- Complete creative freedom;
- Maximum space saving;
- Convenience.
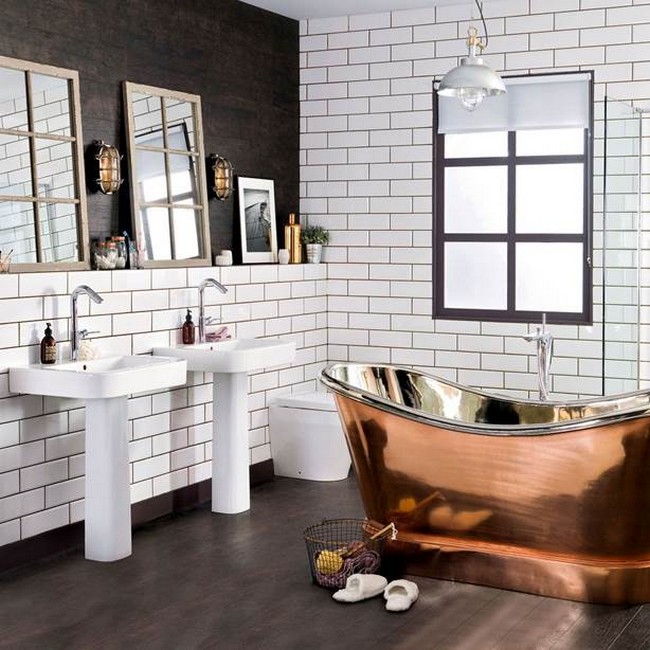
In this style, lace, velvet and other softening materials and elements are not given a preference. However, the use of geometric lines, the emphasis on room for communication and industrial objects, gives the bathroom a special charm. Nevertheless, there are a number of shortcomings that come with the loft style, which should also be taken into account. Some of these shortcomings are;
- To create a truly harmonious interior, you must have appropriate experience and knowledge, as well as a subtle sense of taste and style.
- Loft style is not for everyone since it is over the top.
- If poorly planned, challenges may arise in the allocation of space, leading to the merging of individual functional areas and as a result, distorting the overall picture of the interior.
- The implementation of this style may require the demolition or rearrangement of interior partitions.
A design in the industrial style is the best option for brave people with boundless creative potential. In addition to the breathtaking and unusual design, the loft style also offers a functional and comfortable bathroom.
